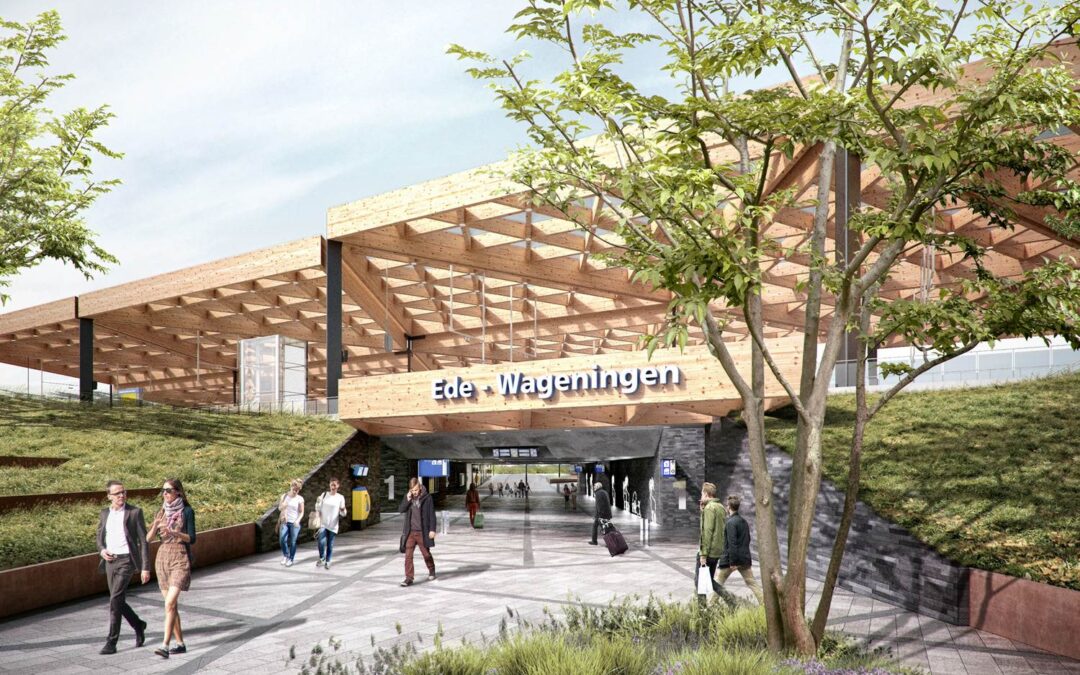NS, ProRail and Bureau Spoorbouwmeester Netherlands have plans to make the stations and their surroundings greener. Bureau Bosch Slabbers Landscape Architects has produced a handbook „New Handbook for green design of the travel domain“. The manual is the first part of a railway landscape plan and is still limited to the station itself. It is not yet known what the further plan will entail. The immediate vicinity of the station and the railway lines may be involved in this.
Clear and recognizable track image.
Bureau Spoor Bouwmeester, founded in 2001 on the initiative of the Dutch Railways and ProRail, strives for a recognizable track image of the stations. The starting point is, among other things, that the local identity is the guiding principle. The greenery supports the qualities of the city or village. What does that recognizable image consist of and what vision of greenery is propagated?
History
In the early 20th century, many stations were located in still empty plains. Making the environment friendlier with gardens was a private initiative. From 1912 the ANWB organized competitions in which mainly station masters did their best and wanted to win prizes. The entire station area participated: facades were covered with wild rose or Virginia creeper and there were flowery gardens. NS wanted to bring more unity. Hein Ottto worked from 1947 in the urban development department of the Dutch Railways. He became known for the Meerssen station, among others. He wanted to bring more unity to the railway image. In his designs, the flat land is provided with hedges and (double rows) groups of trees. He saw the railway environment as part of the landscape. From 1960, the urban development department expanded. When the architects and urban planners were finished, Otto came up with his additions; his designs were always complementary, a decoration afterwards. From 1985 it was intended that design teams would work together from the outset. The design of the Doetinchem station with roof garden can be seen as this attempt at integral collaboration. The roof garden was not a success, possibly due to a lack of knowledge about maintenance.

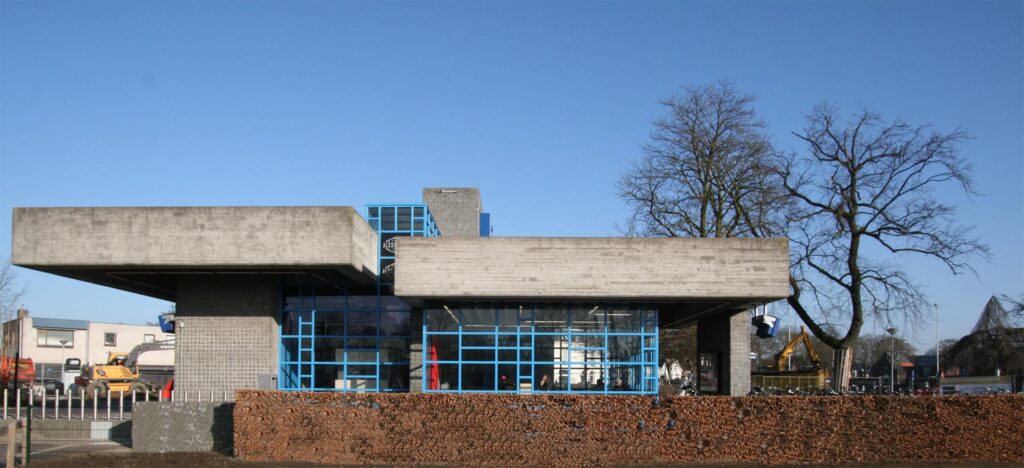

Attractive, climate adaptive and biodiverse.
Bureau Spoor Bouwmeester, founded in 2001 on the initiative of the Government Architect, NS and ProRail, strives for an unambiguous and recognizable track image of all stations. The Office’s website also states that it is also about attractiveness, climate adaptive, biodiversity and robustness.
“Travelers appreciate their station higher if a friendly and healthy appearance has been created in a predominantly built-up and paved environment with trees, shrubs, hedges and perennials,” says Jacqueline Velzeboer, project manager for the environment at the ProRail Platform Program.
Information about vision and policy can be found at Spoorbeeld.nl/beleid/station
The flora and fauna along the tracks was mapped out in an earlier study and can be found at nl / inspiration / nature-along-the track-
Possibilities of circularity were investigated in the context of the Dutch design week 2020, in which in particular the materials used at small stations such as concrete edges, sidewalk tiles, glass and steel were investigated.
Vision.
The vision in the Landscape Plan for the Railways is based on the principle that “the landscape extends, so to speak, into the train compartment”. The surrounding landscape therefore also plays a role in the layout of the station, to which this manual relates. Design principles are based on the characteristics of the environment. The greenery in the station is seen as a link between the landscapes through which the railway passes.
In this vision no distinction is made between the layout of the station, the surroundings of the station and the railway.
The vision also makes no distinction in the scope of the assignment. Is it a large city with a new station where the city and station merge in a greened area, or is it a small town or a village, where the existing station is the starting point? We do not find a distinction in scale levels (included as a general desirability in the principles of the railway layout).
The integration of greenery in an existing train station is difficult: actually too little m² to make serious greening possible. The greatest potential therefore lies in the connection of the station building to the surrounding area and in renovation / new construction plans.
Where there is renovation / new construction, inspiration can be found worldwide, but certainly also in the Netherlands.
Inspiration without a clear picture
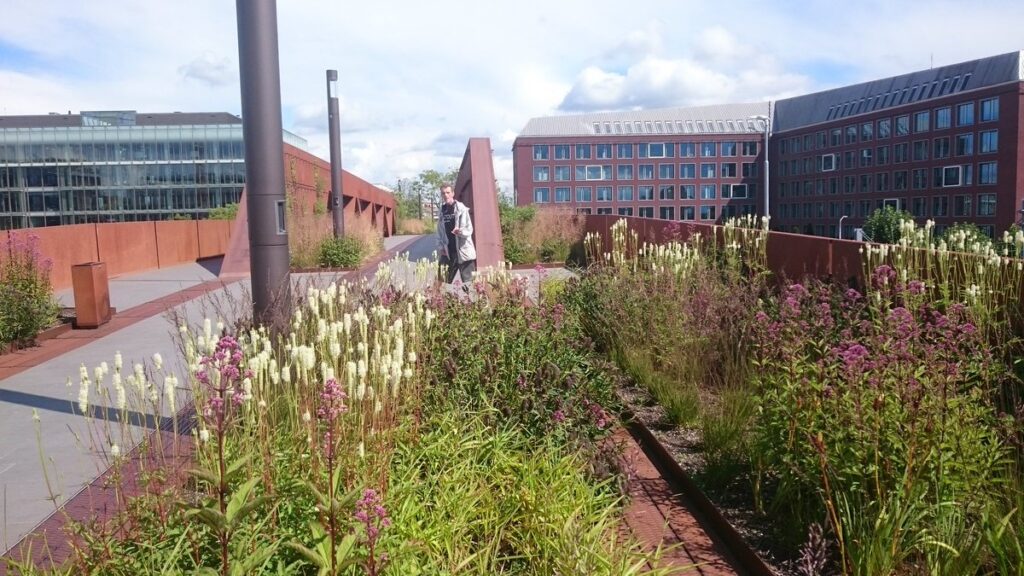
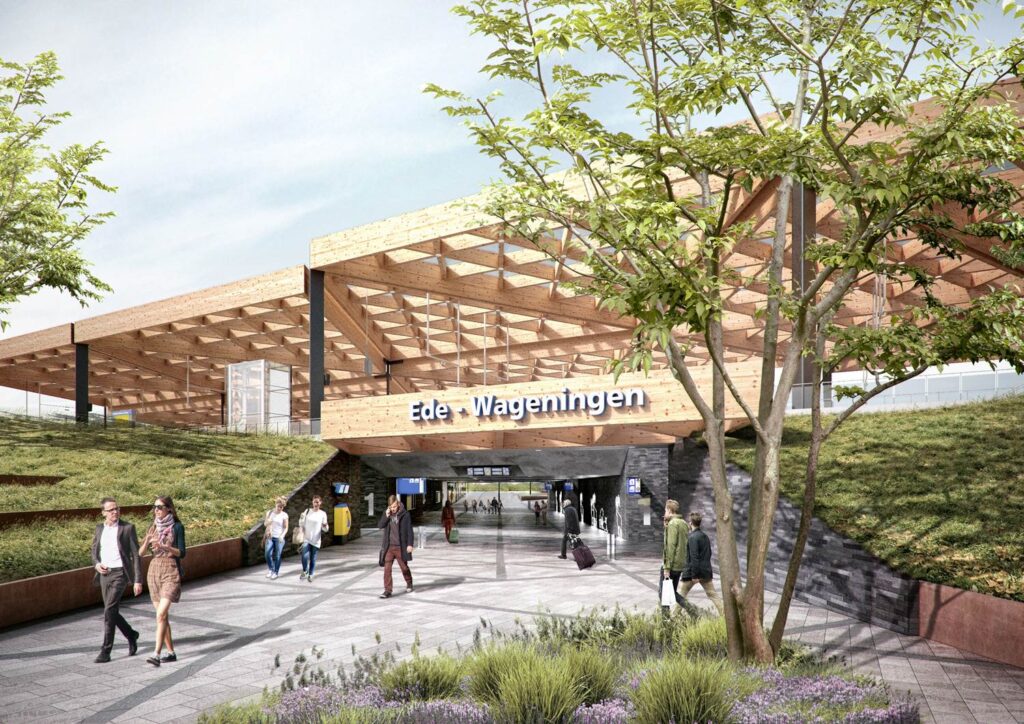
In addition to flowering plants on the ground floor, differences in height offer opportunities for gradient-loving species of plants and animals. Trees can provide shade for waiting travelers, provided they are cleverly placed. A plan by Mecanoo architects.
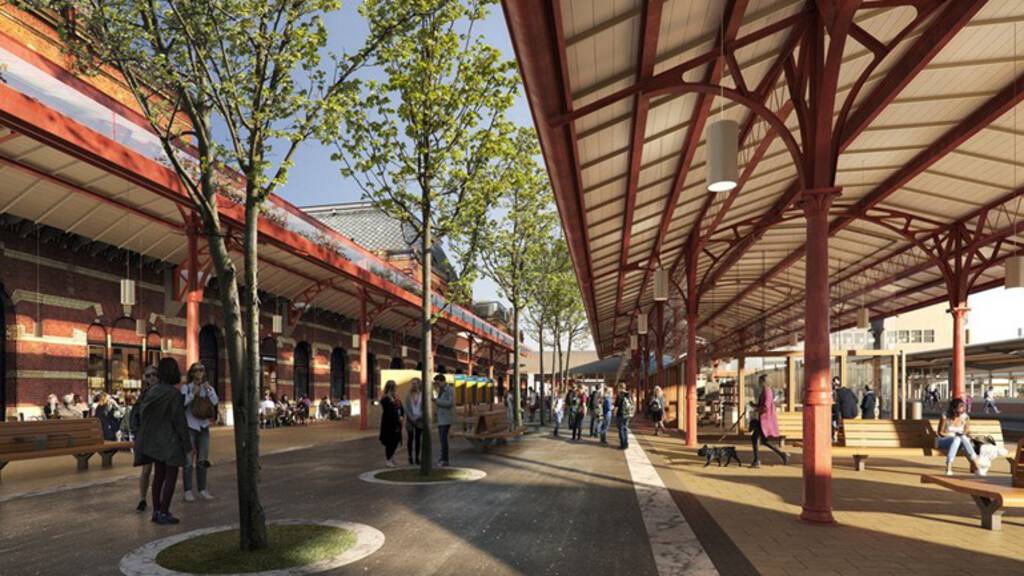
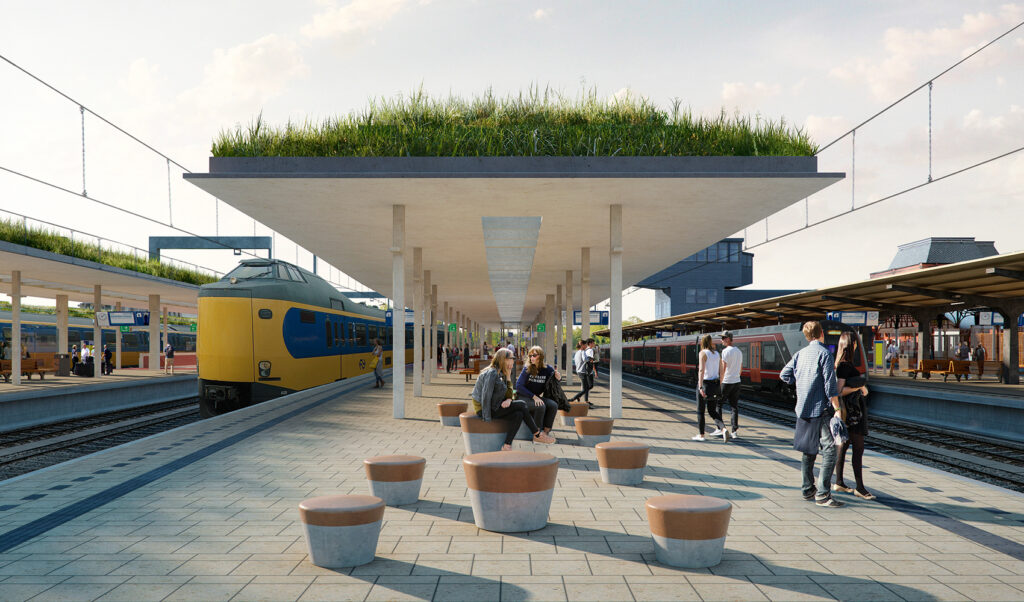


These examples in the Netherlands show good planting without a conceptual approach is an excellent choice. Customization is needed to make something special. See below.
The use of climbing plants in Zurich, Stadlhof station.
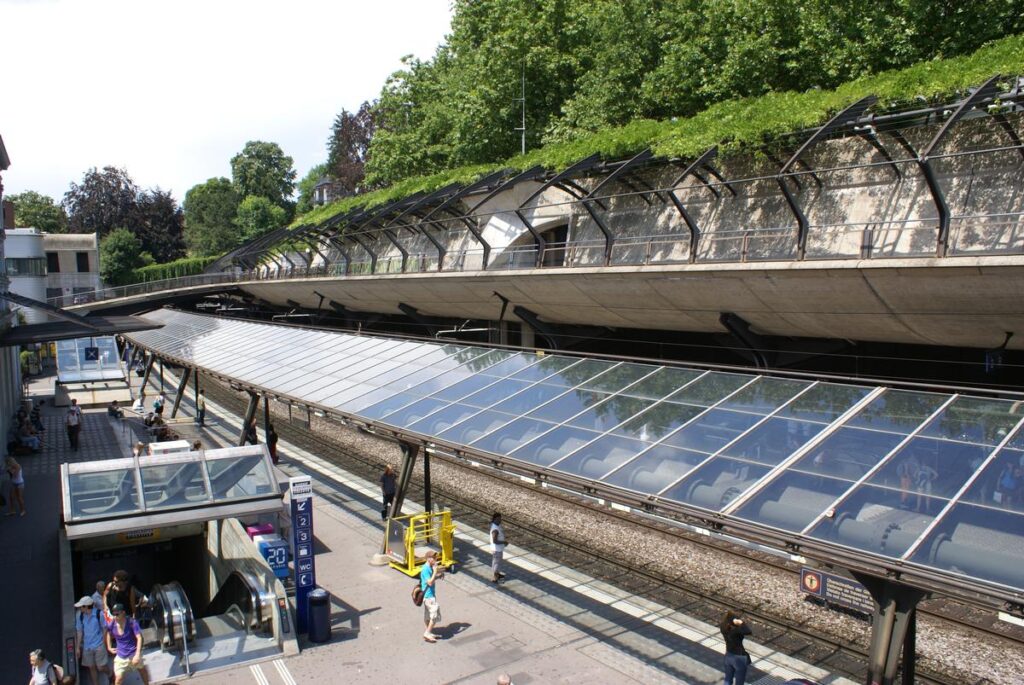
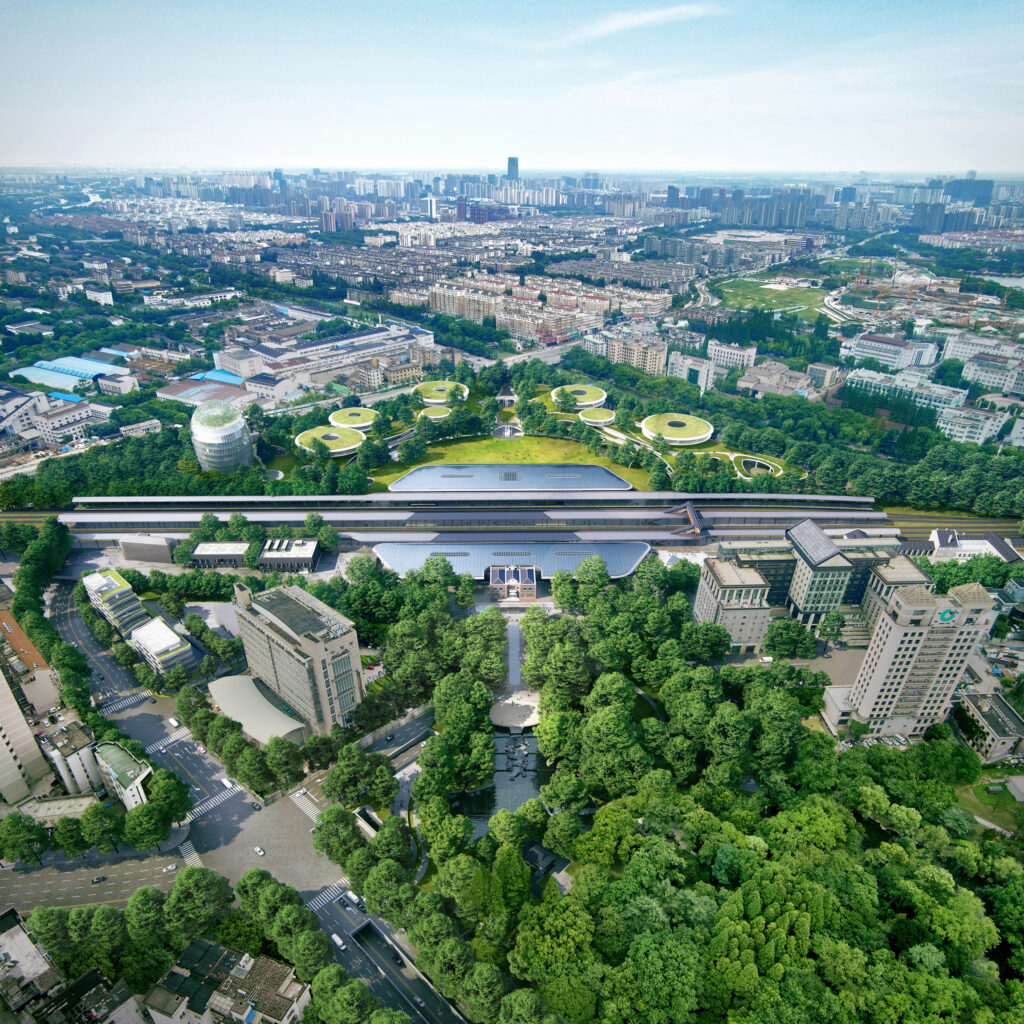
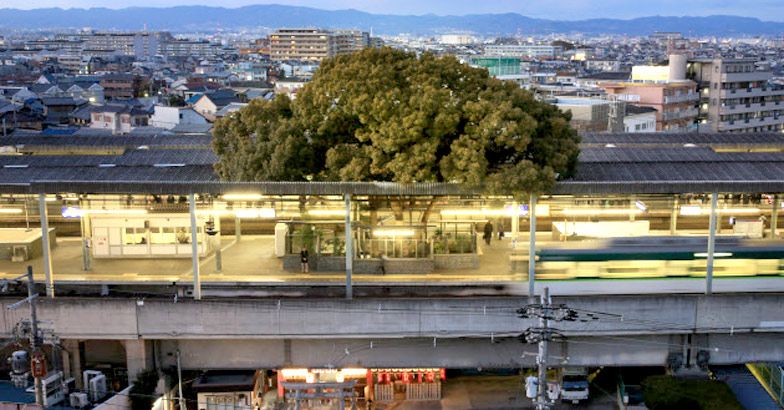
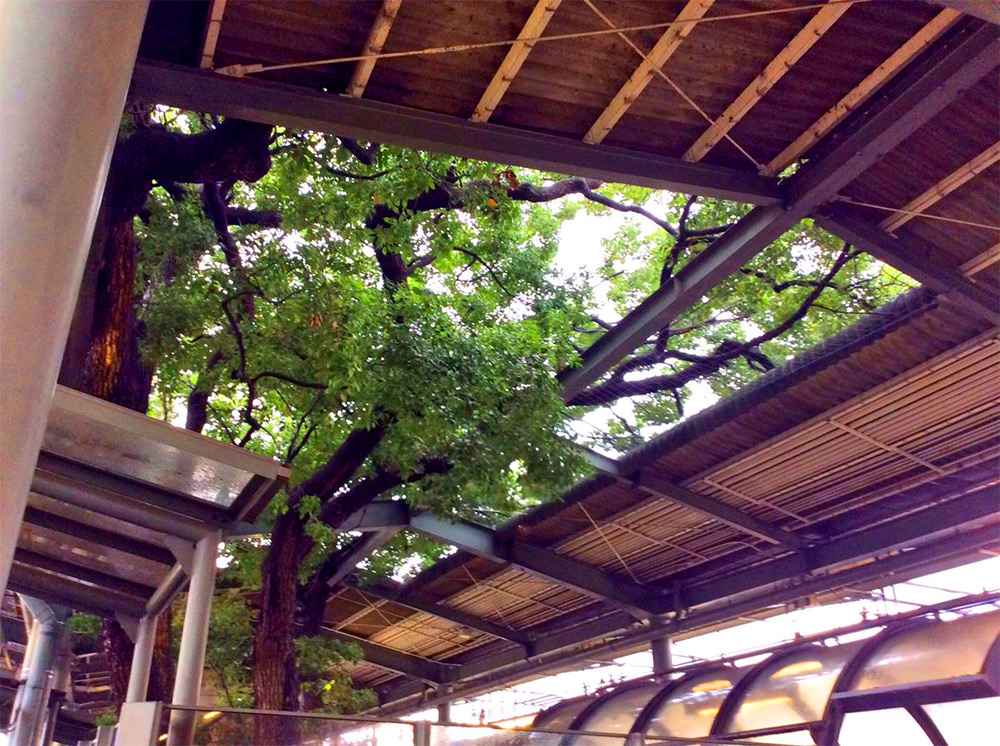

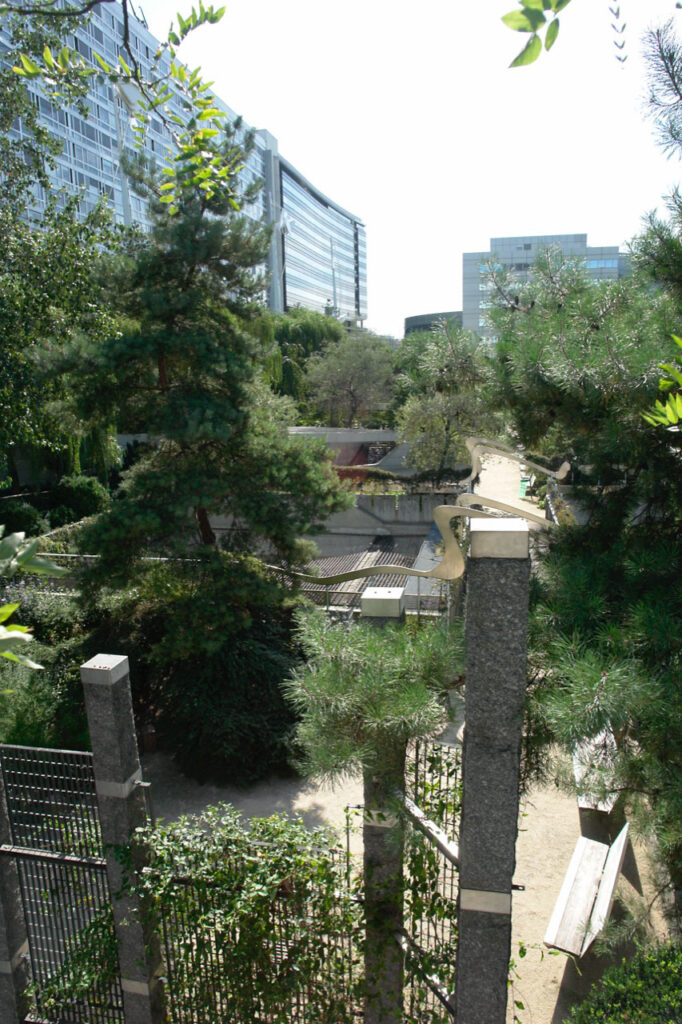
Biodiversity: that too!
In the examples above, the amount of green is certainly pleasant due to shading, among other things. Just looking at plants makes people healthier. It is unknown to what extent other objectives were intended with the planting. Fundamentally and structurally working on increasing biodiversity in the city is often seen as a difficult task. That too!
In the vision included in the „Handbook for the layout of the railway domain“ the landscape is thus brought into the railway. According to the vision, the chosen range must be robust and the layout must ensure optimal integration into the „landscape“. The concept is an image of nature, created in an artificial way where necessary. In principle, they want to use native plants.
In the urban context, however, the urban „landscape“ is the immediate environment. The natural landscape may be far from there. Nevertheless, the approach assumes that the Dutch landscapes must be able to enter the platform and for this purpose the following landscapes are distinguished:
• Nutrient-rich rationally parceled soils of peat.
• Nutritious, rationally parceled out clay.
• Irregularly parceled out grounds.
• Low in nutrients and flat.
• Low-food relief.
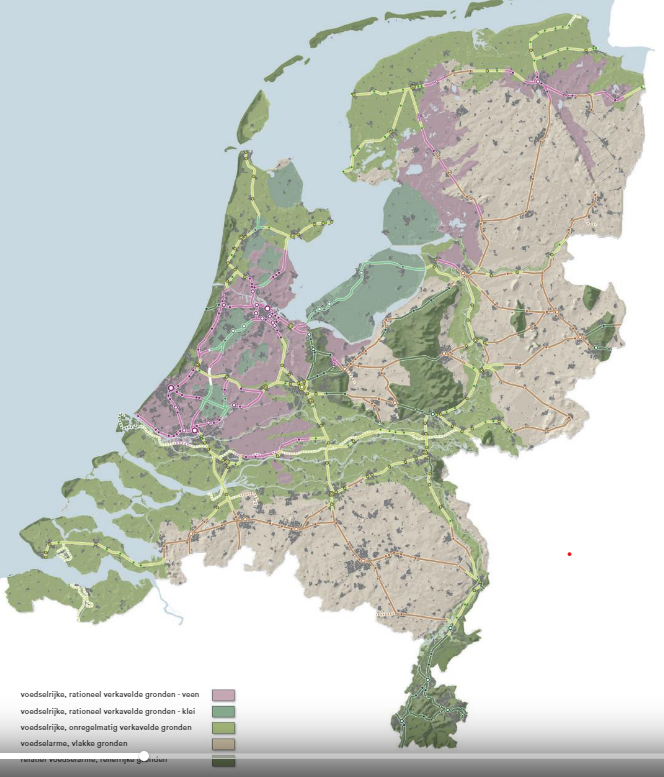
These landscape types then provide the inspiration for the planting of the specific station.
For example, in an environment of nutrient-rich rationally parceled peat soils, blue hues appear because this landscape refers to e.g. ditch sides. In rationally parceled out clay we see dikes and rivers, which is why waving and flowery species arrive at a station in this part of the country. With irregular and parceled out one thinks of openness and water richness and that is why neutral and cool colors are used. In the case of nutrient poor and flat agricultural land and enclosed forest areas pioneer species are emerging that bloom along the fields. In nutrient-poor relief we see fields of grasses and heather with few flowering plants. So there are warm tones in the spring and grasses, also at the station.
The disadvantage of this approach is that it is very theoretical. What consequences does this way of thinking have for the layout of the stations?
The handbook is based on three components for the layout of the platforms and the surrounding area: groves, hedges and green islands. In addition, a fourth category has been indicated, namely „Urban environments“. It is not yet clear what is meant by this for the latter. A green island on the platform has been used for this purpose in the reference image in the manual. This is confusing.
The groves line along the platforms; they should be most in keeping with the environment.
Indigenous trees and shrubs are provided for this.
The hedges are intended as the linear elements that guide the traveler to and on the platforms.
The green islands mean green boxes on the platforms where the edges can sometimes be used as seating areas.
Grove lines
The choice of planting for the groves is based on the assumption that they must match the natural environment in the vicinity of the station and it is assumed that the subsoil here is still more or less natural (there may be less sand raised than at the hedges and green islands). The examples for the different trees and plants used here can withstand the test of biodiversity very well. Let us assume that they are – if there is room for them – at the edges of platforms and stations. They are indeed robust and in those places and can serve insects and birds to provide food and shelter.
Hedges.
Substrate is rightly used in the places where the hedges will be used to give the plants a future. The choice of species for the hedges consists of beech for stations on the sandy soils and field maple where we find rich soil in the landscape of the region around the station.
Green islands.
The passengers move around here on the otherwise bare platforms, so that the desired experience value of the green places high demands on the choice of the range. How do you manage to make the greenery here look attractive all year round? Obviously: provide sufficient height difference, sufficient evergreen plants in winter and flowering plants during the rest of the year. Then choose bee-friendly types of planting and the contribution to biodiversity has also been made.
The inspirations from the handbook lead to a choice of plants that, however, does not seem very inspiring for a planter on a platform. Questions can also be asked about the biotope in which they originally occur. The wild gale can temporarily withstand drought, but grows mainly in wet areas and looks rather attractive in groups in a natural environment.
Elaboration:
Bureau Bosch Slabbers Landscape Architects has analyzed the green quality at 20 stations in the Netherlands. Especially the species-rich plantings in the „islands“ score positively because the amenity value is great.
Analysis of 20 stations.
The analysis was done on the basis of shape, amenity value, range and sustainability.
The shape looked at the number of islands, size, location and material.
With amenity value according to the color, the height and the structures.
In the assortment according to the planting that has been applied.
In sustainability to watering, trees and biodiversity. One point of attention is to put enough trees in places where people have to wait for the train in the shade. On hot days it is often very warm at the stations.
A number of conclusions were drawn for each station based on this observation. In addition to the text, these analyzes also included drawings and photos.
Unfortunately, final conclusions with recommendations are lacking. As a result, no real connection is made between the current and the desired situation. Between what is already working well and what is intended in the new plan.
The 20 stations viewed show a lot of differences in terms of green space. The planting varies per station from mainly flowering plants (in the photo) to only evergreen shrubs or hedges.
The analysis per station is rough and indicative rather than precise. This applies especially to the aspects of experience value, range and sustainability.
As a starting point, the following are important for the amenity value: the color, structure, height and the seasons. The seasons in particular should be further elaborated. Is there something blooming every time of the year, are there enough evergreen varieties? Color does not have to be the first search term. Choose bee-friendly varieties and the color is good. After all, the flowers mainly bloom one after the other. It is important for the experience to make height differences of plants.
Sustainability checks whether sufficient water can reach the plants. An important element indeed: most borders of the borders do not let the water that falls on the platform into the border. Biodiversity is sometimes directly linked to indigenousness. That’s not necessary. Non-indigenous can still make a big contribution. If you look at a plant or natural association of plants in a landscape, it is possible to link indigenous and biodiverse well, but in an urban context there is more to be said about this. After all, an artificial situation is being created here in which, due to the combination of experience and biodiversity and plants that bloom all year round, it is very justifiable to also opt for a number of non-native plants.
Biodiversity test
The planting that is advised should comply with the flowering arch: flowering plants that alternate in bloom. There is always something to get for insects. That element is completely missing from the manual. The groves can, together with the islands, form an interesting biotope. Pruning policy is crucial in this. Prune in such a way that flowering is stimulated and berries are allowed to linger for a long time. Also provide nesting facilities for birds.
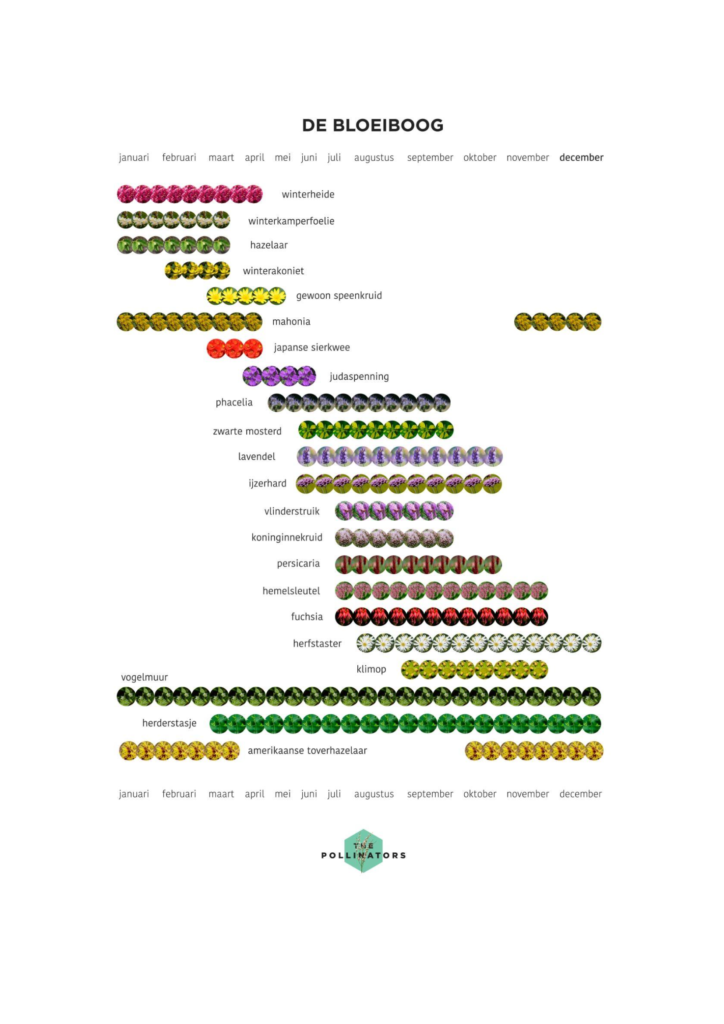
Insect ribbons
If properly executed, the station area can become an oasis in an urban environment. These oases must be interconnected if we want to improve the insect population. The area surrounding the station and the railway routes offer opportunities for this.
It would be great if the ecological value of stations, but also of the railway environment, were strengthened. Special species grow and live along the track. It is worth first of all starting from the existing ecological quality along the verges of the tracks before unleashing new artificial design aspirations.
All in all
This part of the proposed plan is limited to additions on and around the platform.
The indicated opportunities can be taken up for the groves and hedges. It is very questionable whether a manual was needed for this. The islands are not yet sufficiently defined. That’s a good thing. Let’s hope that in the coming years there will not be the same raised islands with raised concrete edges everywhere, as can now be seen on a number of platforms. Above all, ensure a design that matches the conditions and optimal possibilities. Flexibility and customization is important. Avoid a straightjacket that is fixed for the coming years and for the “islands”, the biodiversity (flowering arch) combined with evergreen plants and some height differences must be worked out better. The conceptual landscape aspect can be removed here.
More surface could be used for planting. That does not only have to be green, but can also be used on e.g. the ends of the platforms where few people come. After all, this is not only about amenity value, but also about nature objectives separate from humans.
And why no trees on the platforms? As can be seen in rare examples, this greatly improves quality!
During renovation / new construction, give stations space to integrate a lot of biodiversity (roofs / facades) and let go of the too theoretical concept of linking to regional landscapes.

