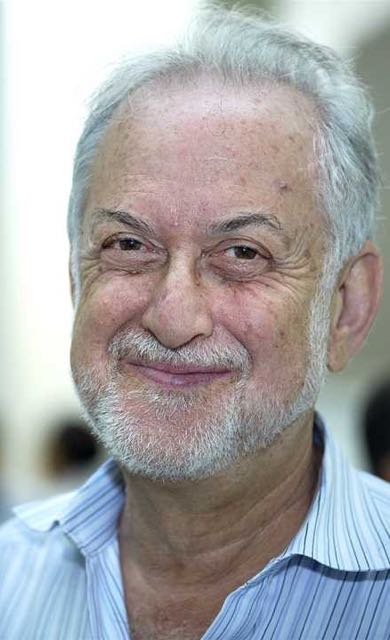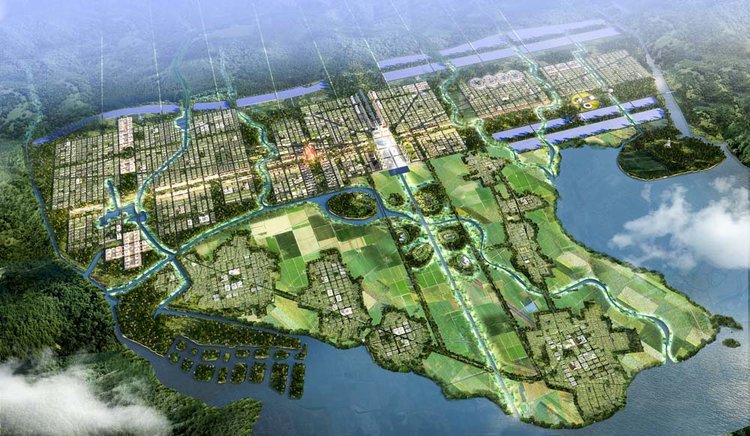Michael Sorkin (1948-2020)
ein Nachruf

Am 26. März 2020 starb der Architekt und Publizist Michael Sorkin, nachdem er sich mit dem Coronavirus infiziert hatte. Sorkin war ein warmer Verfechter eines „grünen Urbanismus“. Er schlug Bauwerke mit vertikalen Bauernhöfen und Gewächshäusern und Dächer mit Gärtnereien und Sonnenkollektoren vor. Er strebte eine Stadt mit einer hohen Bebauungsdichte an, die saubere Energie nutzt und mehr Platz für Grünanlagen als für Autos bietet. Der Architekt Harrie van Helmond denkt über sein Vermächtnis nach und fragt sich, wie Sorkin seine Ideen in einen Entwurf umgesetzt hat. Gibt es eine Verwandtschaft mit dem Konzept der Stiftung Biotope City, bei dem es nicht nur um Klimaanpassung geht, sondern auch um eine grundlegend andere Philosophie des Verhältnisses von Menschen zur Natur?

1993 bekam ich den Tipp: Lesen Sie das Buch (Ihr) Local Code: The Constitution of a City at 420N Latitude (1993), von Michael Sorkin. Der Inhalt entpuppte sich als eine Art Katechismus für Stadtplaner und Architekten. Einfache Wahrheiten: Jeder Bewohner hat das Recht, den Mond vom Schlafzimmerfenster aus zu sehen‘ bleiben, aber die zeitgenössische Stadtplanung ist ein Chaos.
Sorkin wurde in den USA geboren (zwar in Washington, war aber im Herzen New Yorker) und wurde auch das politische Gewissen unseres Berufsstandes genannt. Er selbst wohnte in einer kleinen billigen Mietwohnung, was für jemanden in seiner Position sicher nicht finanziell notwendig war. Er wandte sich entschieden gegen die Privatisierung des öffentlichen Raums, die seit dem Aufkommen der Gated Communities und der immer größer werdenden Einkaufszentren, die auch städtische Funktionen beherbergten, um sich gegriffen hatte. Ein Stadtplaner-Kollege charakterisierte seinen Ansatz wie folgt: ‚er entwirft von unten nach oben, aus organischen Mustern‘.
Neben seiner Arbeit als Dozent, u.a. als Professor für Architektur an der City University of New York, gab es sein eigenes Studio und Terreform. Diese gemeinnützige Organisation entwickelt Vorschläge zur Förderung der sozialen Gleichheit in der Stadtplanung in einem sehr weiten Sinne: einschließlich Lebensmittelversorgung, Abfallwirtschaft, Energieerzeugung und Transport. Ein gutes Beispiel für die Arbeit von Terreform ist die Publikation „Stupid Cities: a dystopian utopia, the city after climate change“ (Dumme Städte: eine dystopische Utopie, die Stadt nach dem Klimawandel).
Sorkin hat in China aufgrund seiner ökologisch inspirierten Stadtentwürfe viele Ratschläge gegeben. Das bringt mich auf den Gedanken, zu untersuchen, wie Sorkins Prinzipien in seinen Entwürfen Gestalt annahmen. Am spektakulärsten sind vielleicht die Vorschläge für Xiongan und die Entwicklung des dazugehörigen Deltas. Xiongan ist die neue Stadt südlich von Peking, in die der Regierungsapparat und wichtige Institutionen umziehen müssen, um die chinesische Hauptstadt zu entlasten.
Das zu entwickelnde Gebiet ist stark verschmutzt, nicht wirklich ideal, um ökologische Ziele zu erreichen, und sollte zudem innerhalb eines sehr engen Zeitplans realisiert werden. Es handelt sich um ein Gebiet von 200 km2, eine Investition von 295 Milliarden Euro, eine Planungs-/Bauzeit von 30 Jahren und eine Umsiedlung von 2 bis 6 Millionen Menschen.
Das neue Stadion Xiongan ist Teil eines gigantischen Stadtgebiets, das zusammen mit Peking, Hebei und Tianjin 110 Millionen Menschen betrifft. Der Name dieser wirtschaftlichen Entwicklungszone lautet Jing-Jin-Ji. Ausländische Investoren sind nicht willkommen. Xiongan müsse eine Modellstadt sein, um alle Ideen über integrative und gesunde Städte in die Praxis umzusetzen, so die chinesische Regierung.
Die Leitung dieser Operation wurde von der üblichen Regierungsplanung abgekoppelt, dafür wurde ein (entschiedeneres) Modell gewählt. Inzwischen arbeiten 58.000 Arbeiter an diesem Projekt. Es wurde ein Superschnellzug nach Peking gebaut. Der Auftrag umfasst den Bau einer sehr großen Stadt mit allen Einrichtungen. Aber auch, das verschmutzte Delta gesund, sicher und bewohnbar zu machen. Das verunreinigte Wasser wurde bereits durch groß angelegte Eingriffe in das Wassermanagement und die Fischzucht erheblich verändert, das Delta wird vertieft und mit dem Schlick werden Hügel geschaffen. Dort werden bald 14 Millionen Bäume gepflanzt werden. Das Besondere an diesem Projekt ist, dass es so aussieht, als würde es auch physisch wie geplant realisiert werden.
Natürlich wurden Ausschreibungen für die Planung der neuen Stadt und für die ökologische Entwicklung des Deltagebiets durchgeführt. Sorkin nahm 2017 und 2018 an beiden teil. Der Siegerplan für die Stadt stammt von SOM und TLS Landschaftsarchitektur. Ich kenne noch keinen Gewinner für das Delta.
Die Erläuterung seines Vorschlags auf seiner Website liest sich wie ein urbanistisches, utopisches Märchen: dass man im Wasser eine Großstadt von Grund auf neu bauen kann, die alle im Laufe der Zeit gewachsenen Attraktionen der europäischen Städte aufweist. Und das in China mit einem völlig anderen politischen System und in einer sehr kurzen Zeitspanne.
Der Name der amphibischen Wasserstadt lautet ‚Dorf der Dörfer‘. Acht verbundene Inseln. Das Auto verschwindet unterirdisch, der langsame Verkehr bekommt die Hauptrolle. Die Wasserfläche des Baiyang-Sees beträgt derzeit 366 km2 und muss vergrößert werden. Sieben Inseln sind künstlich angelegt, auf der achten Insel liegt die Altstadt von Anxin, die von einem schweren Deich umgeben ist, um der Flut standzuhalten. In der Mitte zwischen diesen acht Inseln wird ein botanischer Feuchtgebietsgarten angelegt.
Sorkins Vorschlag für das Deltagebiet ist eine Summe von logischen, machbaren, aber auch sehr idealistischen Elementen. Wie setzt Sorkin seine Ideen in einen Entwurf um? Und gibt es eine Verwandtschaft mit dem Konzept der dichten Stadt als Natur, in der nicht nur die Klimaanpassung wichtig ist, sondern auch eine grundlegend andere Philosophie des Verhältnisses von Mensch und Natur? Ein Konzept, das die Stiftung Biotopstadt seit Jahren verfolgt.
Jedes Dorf erhält seine eigene Funktion: Campus, Universität, Konferenz, Start-ups, High-Tech, Umweltforschung und ein kommerzielles und kulturelles Zentrum, große Insel. Der „Lebensstil“ wird in der Erläuterung der Angebotsabgabe beschrieben als: innovativ, kreativ und integrativ. Eine Mischung aus Wissenschaftlern, Künstlern, Erfindern, Akademikern, Skippern, Ökologen und Dichtern. Die Lebensmittelversorgung und Abfallentsorgung muss in jedem Dorf gelöst werden. Gebäude müssen in Bezug auf den Energieverbrauch passiv sein.
Alles in allem liest sich dies wie eine Summe idealistischer Prinzipien, was man sich nicht vorstellen kann, noch weniger, dass dies auch die Qualität gewachsener Gemeinschaften erhalten könnte. Ein Ort, an dem das Wetter immer schön ist und jeder fröhlich mitmachen kann.
Als strategisches Dokument kann es die Absicht haben, eine Ausschreibung zu gewinnen, vorausgesetzt, dass die Jury naiv ist oder für diese hochgesinnten Ideale einstehen will. Gleichzeitig ist klar, dass die Smart Cities in Asien nicht integrativ sind und mit Einschränkungen der Privatsphäre einhergehen, ganz zu schweigen von den möglichen Folgen der Corona-Pandemie für die künftige Nutzung des öffentlichen Raums.
Das Streben nach der dichten Stadt als Natur wird in den Plänen nur eindimensional angesprochen. Die Natur ist hier in Form der Wasserlandschaft bereits im Überfluss vorhanden. Außerdem sehen wir auf den Visualisierungen ordentlich begrünte Dächer, das ist wahrscheinlich in Ordnung. Für mich ist die Schlüsselfrage, ob Sorkin wirklich dachte, dass es möglich sei, eine neue utopische Gemeinschaft im chinesischen Kontext zu schaffen (mit allen Vorteilen eines Systems, das weiß, wie man damit umgeht, aber auch starr ist, wenn es darum geht, die persönlichen Freiheiten zu lenken). Und auch ob er so ein ganz anderes Verhältnis zwischen Mensch und Natur für möglich hielt.
Der Bottom-up-Entwurf von Gemeinschaften, für den Sorkin im Rahmen der oben erwähnten Vision für den Archipel stand, sollte die Essenz für den eigentlichen Entwurf sein. Ich vermisse diesen strategischen Ansatz für das Follow-up im Vorschlag, und er erscheint mir auch im Hinblick auf den Planungszeitraum und die sozialen und politischen Voraussetzungen nicht praktikabel. In seiner Erläuterung des Vorschlags für die Stadt Xiongan selbst, nördlich des Deltas, weist Sorkin darauf hin, dass sich der vorgelegte Entwurf der Endsituation durch die tägliche Realität der Ausarbeitung ändern wird. Hier liegt des Pudels Kern: Wie kann der Konstrukteur seinen Plan so zur Wirklichkeit werden lassen, dass die zentralen Zielsetzungen intakt bleiben?
Harrie van Helmond, Eindhoven, April 2020
Foto: Entwurf für Xiongan, Michael Sorkin Studio.
