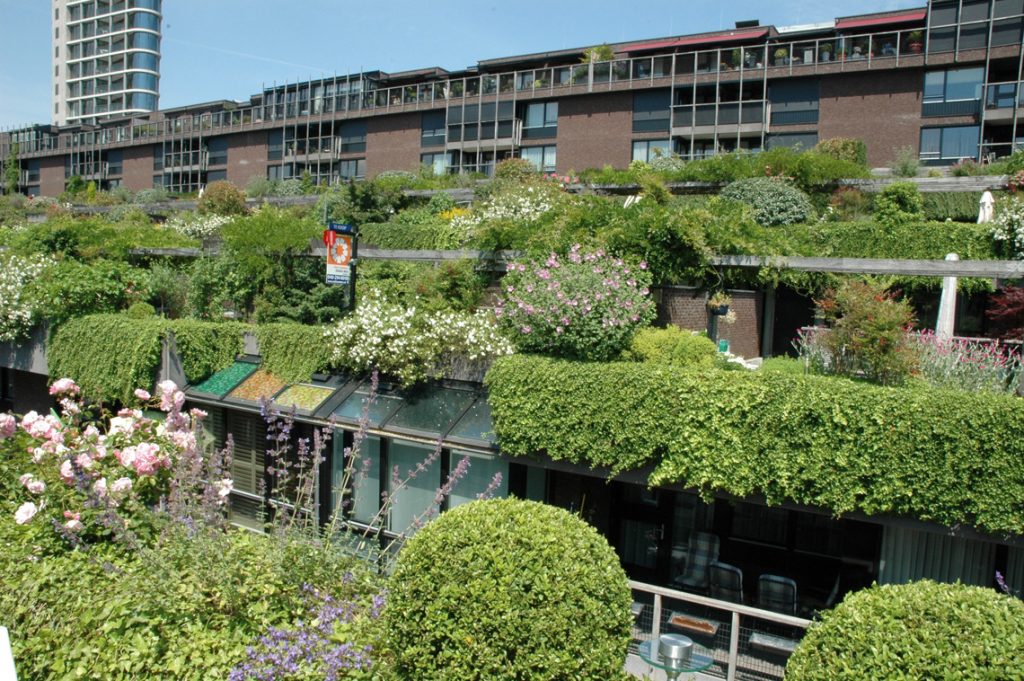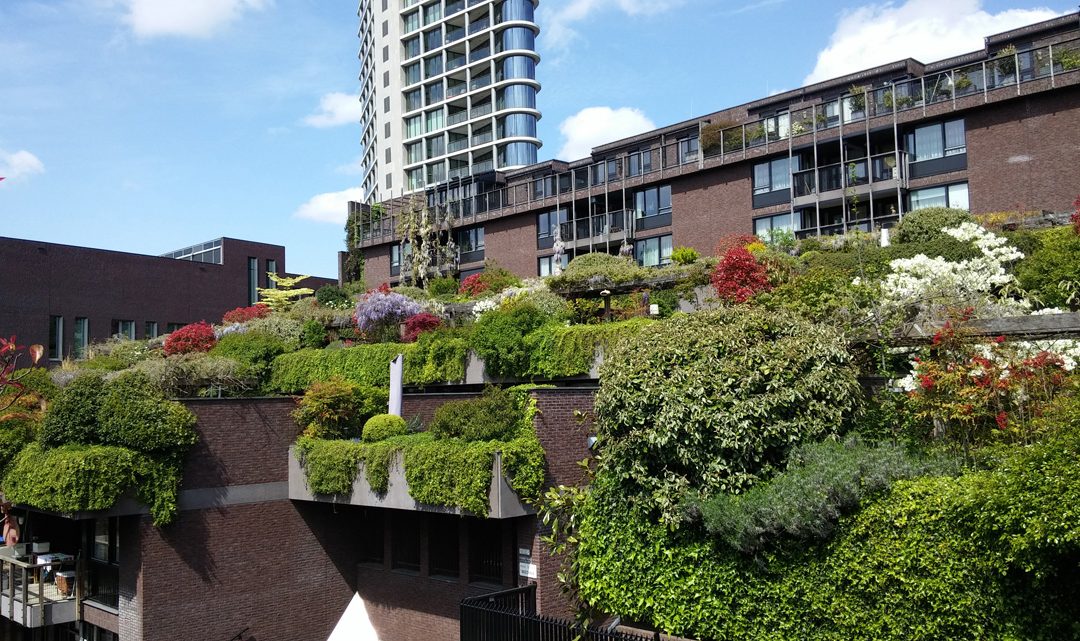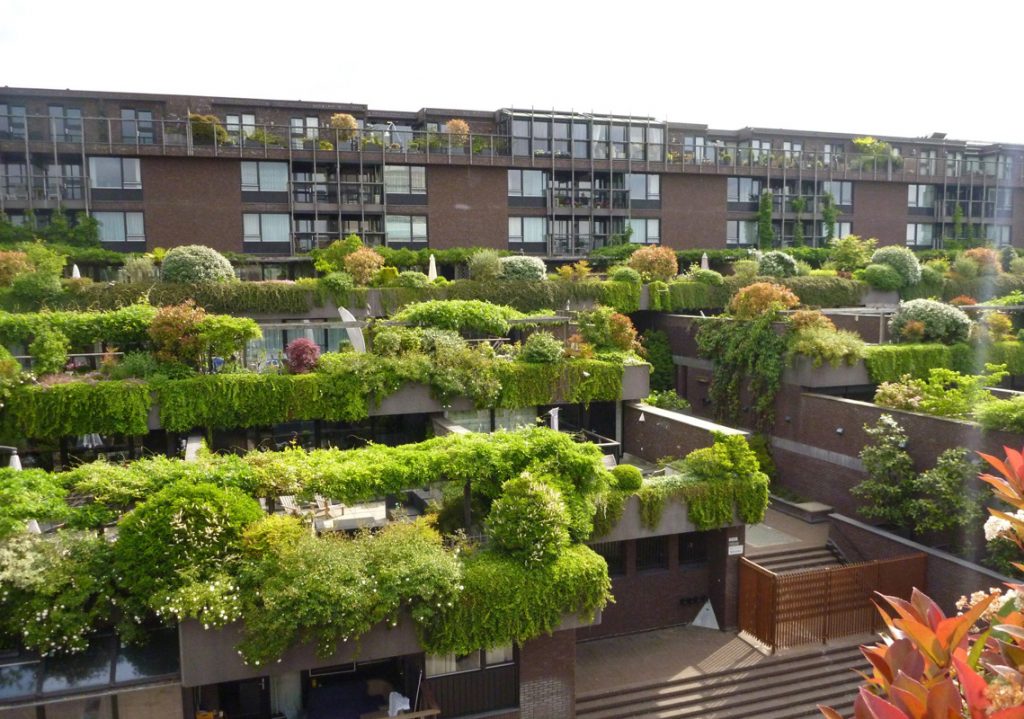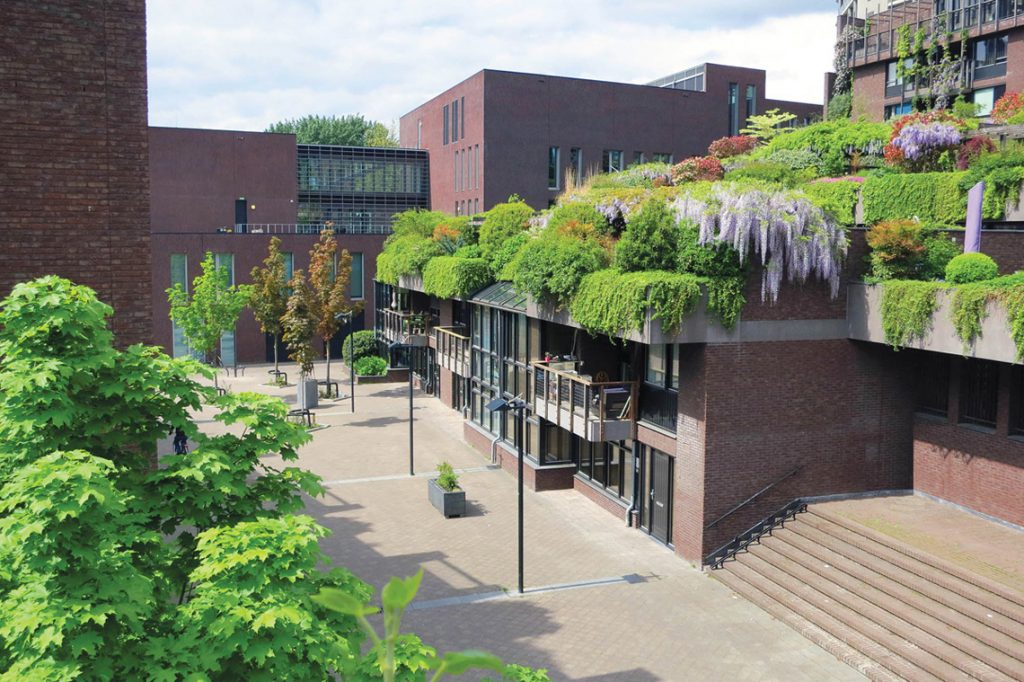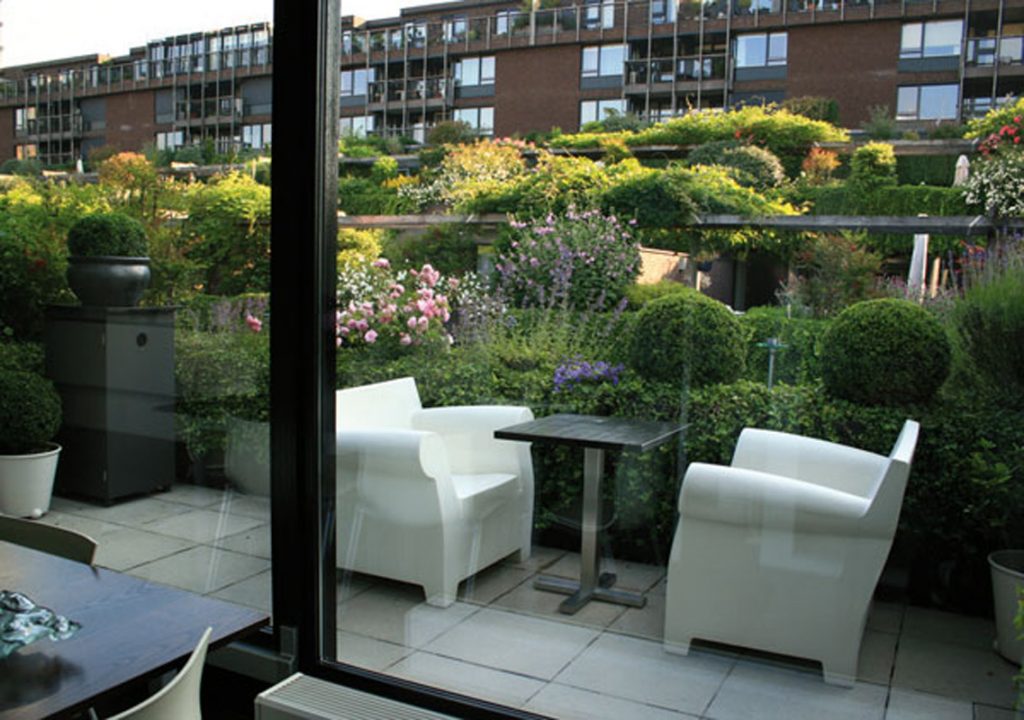Neave Brown, is best known in the Netherlands as the designer of the housing complex in Alexandra Road London, and for one of his last projects the Medina Complex which was designed in Eindhoven. During the presentation for the Esthetics Commission (Welstands Commissie) Brown called it his best project.
Brown began in 1965 at London’s Planning Office (Camden) to work on new housing estates in the city. His source of inspiration was, of course, Le Corbusier: light and air for the workers in the stuffy town and an architecture that symbolized a better future.
Instead of the usual high-rise projects there had to be high density low-rise projects. Brown introduced underground parking to Alexandra Road thereby creating a completely car-free housing complex, which arose between two roads of slow traffic. In the most brutal style of the time the plan is characterized by a curved super structure where the fully executed clean concrete facades, staircases, balconies, terraces and pergolas determine the scene, partly due to the optical density of the curved walls.
The plants/trees growing in concrete bins barely softens the cold hard vibe of the building. The absence of cars is the one comfort that this residential machine provides. The complex in Eindhoven is part of the project Smalle Haven (Narrow Port) which is under the supervision of Jo Coenen. Initially, Coenen proposed a Mediterranean-style housing complex, a plan that had already been used to replace the Wijdeveld complex in Amsterdam (not built). At this time Coenen is developing a similar plan for the former industrial terrain of Philips Strijp S in Eindhoven.
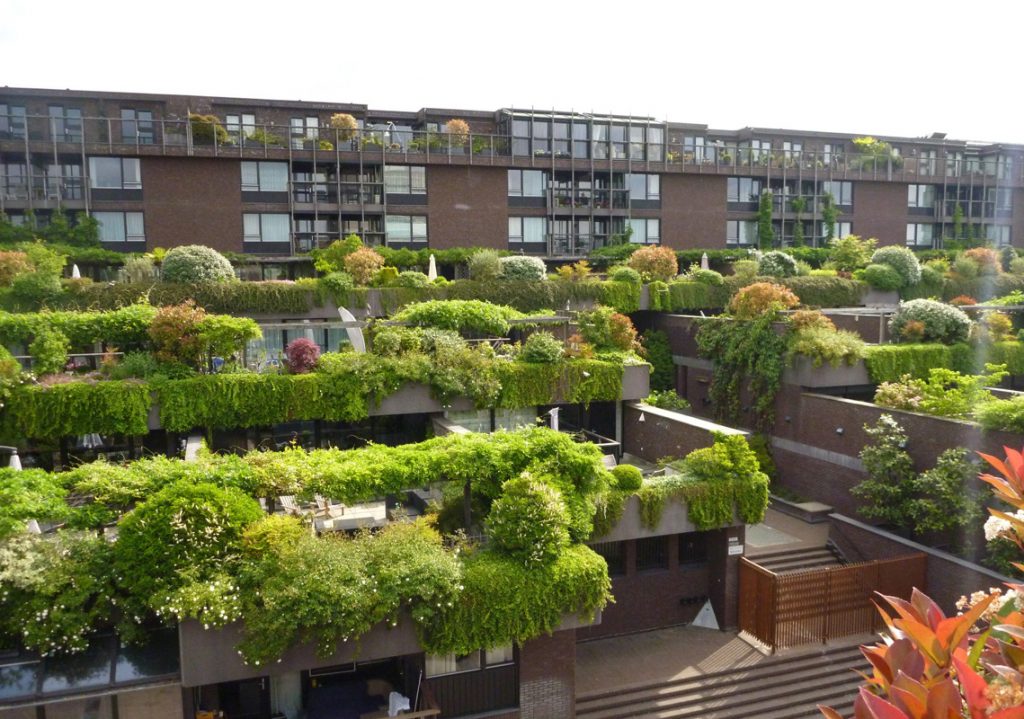
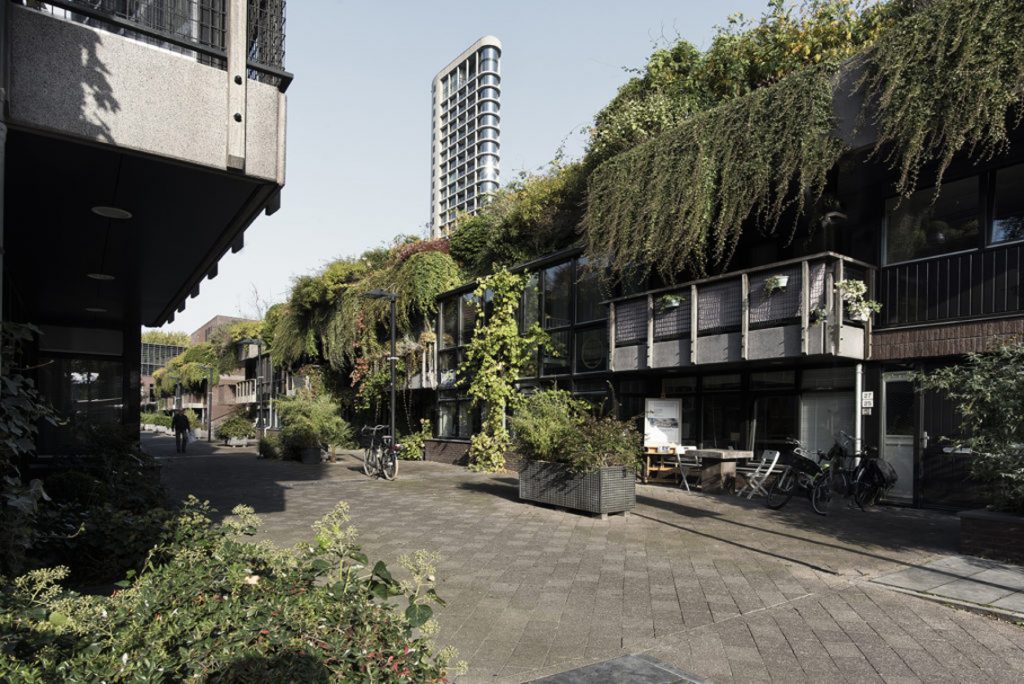
Coenen invited Neave Brown to design an 8 story residential building on top of a parking garage. On the high side, the structure will act as a barrier against traffic and on the side facing the sun there would be residential terraces built. In total there will be 73 apartments, 2000 m2 of commercial space and 250 parking places. There are two major differences in the Alexandra Road complex: in Eindhoven, it is a gated community where even the access stairs to the common entrance of the houses had to eventually be fenced off because of vandalism. The possibilities for common and private greening i.e. Plants, trees, are much better than in London. Now, after several years, all the residential terraces are covered by a blanket of green. A professional gardener (Soontiëns, Eindhoven) was commissioned to do the initial planting of the terraces as well as the upkeep. The only problem is for those who wish to sit on their terraces are bothered by the noise from Eindhovens‘ cafe district/area, Stratumseind, at the foot of the building.
The rather rough technically elaborate plans by a local architect, is especially costly in the areas of traffic movement inside. The exterior of this brusque architecture forms a perfect backdrop of green. It is curious that the grand integration of green and architecture hasn’t had a following in the city. The policies for greening have many advocates. Unfortunately builders continue to fear it and architects think only of built objects as opposed to growing structures.

