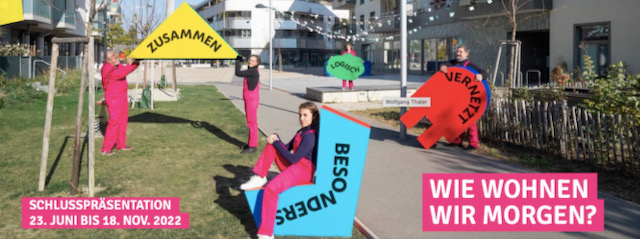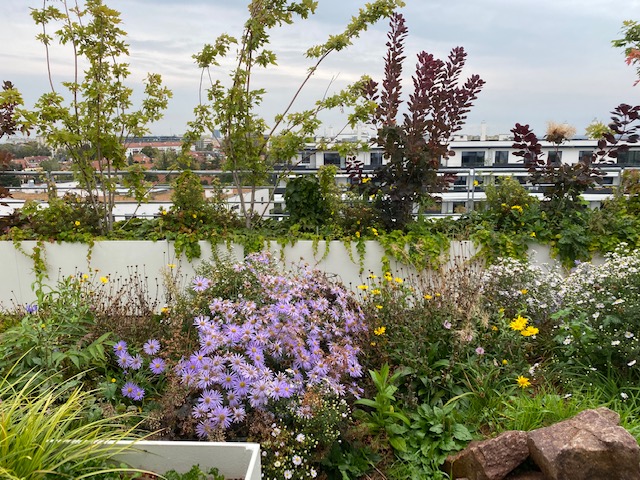Contribution to the Conference of the Deutscher Werkbund Berlin on ‘New Social Housing’, May 2022
As architects and urban planners we design and build products that should still fulfil their function for at least 100 years. Of course, we cannot give an idea of the social, societal and political conditions in 100 years. However, there are prognoses with some certainty about climate, world population, resource supply and biodiversity in 100 years – at least if things continue to develop as they have in the past decades and we do not succeed in rapidly changing our human behaviour worldwide with regard to climate damage, resource consumption, birth rate and biodiversity protection. Unfortunately, the probability of this happening is low. Thus, I would say we can already say something about the framework conditions that the buildings we are constructing now must take into account in order to ensure a good life in our cities for the coming 100 years’ time. The following statements make a concrete contribution to this.
Fact is: We know that we need to plan, build and develop our cities sustainably, but we have little more than the situation of today in mind when we say this. What does sustainability really mean for the ‘products’ of our work, the work of architects and urban planners? We are not bakers who bake our bread every day anew, which is immediately eaten and offers the baker the possibility of readjustment in terms of sustainability every day anew. Our products, buildings and urban structures must still function for the next 100 years, they must essentially still be able to offer a tolerable, liveable urban existence for the following 100 years. That means, they must be sustainable in essence, that is: in their basic structures.
Is such ‘forward thinking’ possible at all, you may well ask. Are we not structurally overburdened with our task in times of rapid development speeds? What is predictable at all?
…what follows – an overview:
I
On the framework the city and planning
The Biotope City concept
II
The example of Biotope City Wienerberg
A walking tour of the Biotope City Wienerberg
Concrete results
Building instructions for a climate-resilient, green and nature-inclusive city
III
How did this come about?
Let’s start with today’s framework for planning and construction.
On the framework of city and planning
Today’s problems with cities on all levels – social inequality, migration and integration, transport, climate – have been known for decades. What are our answers, our coping strategies? Critically, I see a lack of large, comprehensive and far-reaching concepts to address these problems efficiently and in the long term. By this I mean concepts that are thought of in terms of a future 100 years from now. After all, solutions should have ‘future value’ and not be small current band-aids. Some of the problems that will be with us for a long time and that will become even more acute over the next few decades are already known now and are well supported by prognostic data. We cannot make statements about all future developments, but we can say something about some of them; this concerns problems that are already with us permanently and that will become even more dramatic in the coming decades. These are the following four:
– an almost explosive global population growth, which may already reach the 14 billion threshold at the beginning of the next century,
– a considerable warming of the earth, called climate change, which without drastic measures according to the 3rd IPCC report will lead to an increase of the average temperature by 3.2 degrees,
– resulting in major global ‘population shifts’ due to severe shrinkage of the Earth’s human habitable surface,
– a dramatic shortage of raw materials, which is already becoming apparent and is the background for armed conflicts,
– enormous biodiversity losses that will severely limit our ability to cope with problems.
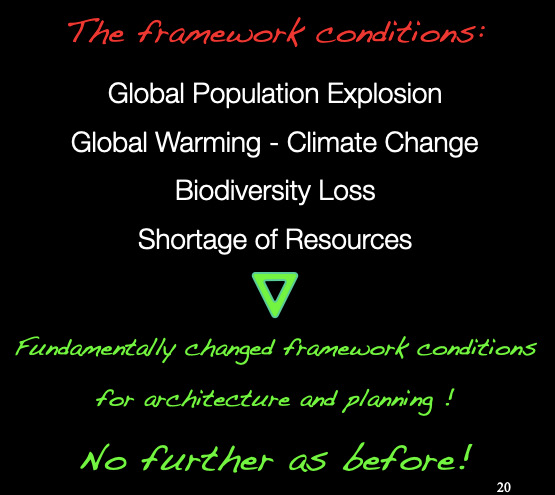
Soberly speaking, cities now already need to be rebuilt and developed so that these problems can be mitigated. My recipe, which many of you will be familiar with, is the Biotope City concept: the dense city as nature. This means that new construction and also densification of existing buildings must be accompanied by strong greening – greening with everything that grows green, and this on everything that is built and will be built: the ‘green skin over the city‘. This means that instead of urban expansion into the surrounding countryside and into ‘nature’ – the reverse is true: an expansion of nature into the city. In other words, a form of urban development that not only preserves natural soil, but also protects and strengthens biodiversity and can still absorb the growing urban population. This integration of nature into the city then also offers new habitats for flora and fauna, far from the threat of industrialised agribusiness.
The Biotope City Concept
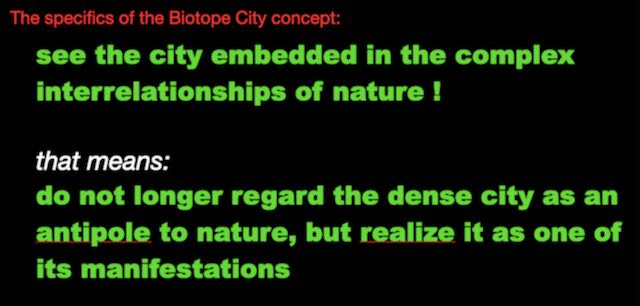
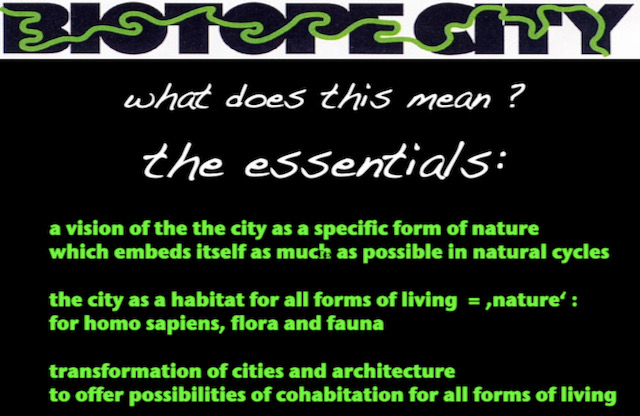
A concept with three principles:
1 Re-naturing of the city – not by less density but the urban density becomes nature
2 to use the regenerative forces of nature as instruments for mitigating climate change, for sustainable consumption of raw materials and for the protection of biodiversity
3 Healthy living conditions for the inhabitants in a socially stable environment in contact with nature
…that means:
We have to learn things such as:
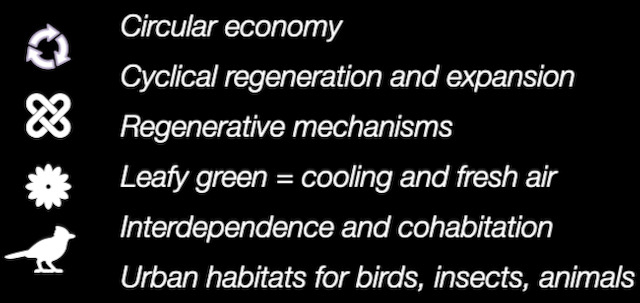
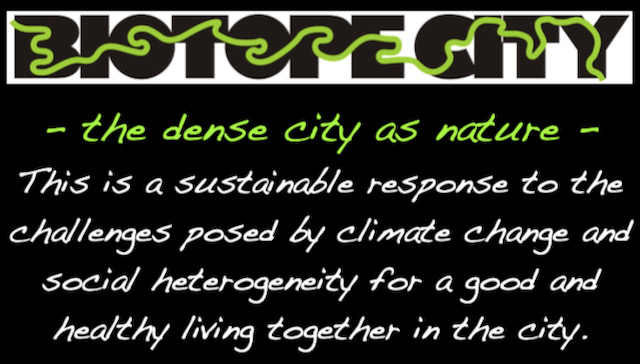
...and here some problems arise:
The new building blocks are there, the techniques are developed. But the usual procedures, the usual solutions and above all the regulations and the rules tick differently
Tackling these problems requires the courage to break new ground and the courage to take risks – not simply in a sector where technology and society are so closely and highly complexly interwoven. But it can succeed and has succeeded in the Biotope City Wienerberg!
The example of Biotope City Wienerberg
The first urban quarter based on the BIOTOPE CITY concept was built in Vienna’s 10th district on a site that was almost completely covered with halls and concrete parking lots belonging to CocaCola. The site was designated as a commercial area and could be bought by some Viennese housing companies. In a year-long planning process, the developer and architects settled on the concept of ‘Biotope City’, i.e. a development based on the principles of ‘very dense’ and ‘very green’ on the basis of sustainability and recycling. This was legally established – essential to the success of the planning – and submitted to the municipality as part of the building application. This succeeded in obtaining a rezoning of the site from ‘commercial area’ to ‘residential area’. The quarter was completed in 2021 and is now occupied by residents and commercial users, populated with community facilities, with stores, restaurants, offices and a hotel. A showcase project for the city of Vienna that has since influenced planning and building in this city in general. Here are the details of the Biotope City Wienerberg:
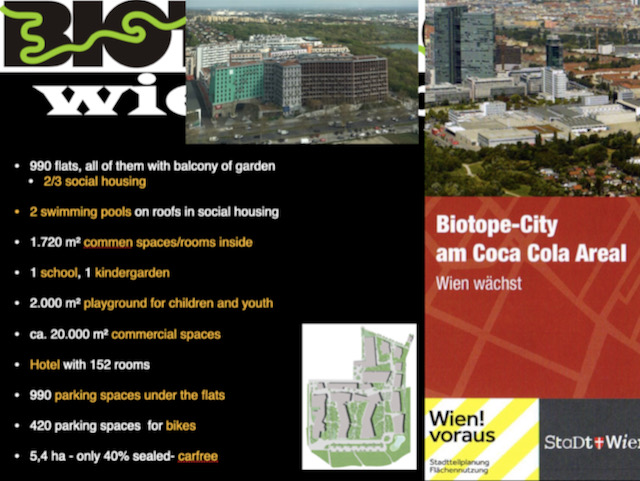
Let’s take a short visual walk through the car-free quarter… It is completely in the great tradition of Viennese housing with its well-known examples, the Viennese courtyards of the 1920s – the most famous is the Karl-Marx-Hof – and its spectacular Alterlaa housing complex from the 1970s, which is probably the only large-scale project in the world purely in the social sector without any social problems: 4,000 apartments, so highly valued by the residents that there are long waiting lists at the housing association. Its architect Harry Glück, at an advanced age, was now also at the cradle of Biotope City. Here are the two ‘historic’ projects with their open spaces and in the middle the vision of how Biotope City Wienerberg will look in a few years when the greenery has grown.
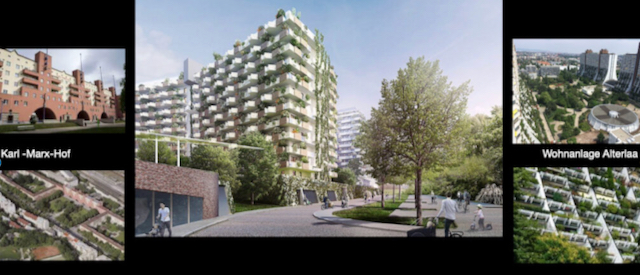
The neighborhood is very dense, for urban planners, a statement that may frighten some, but actually does not exceed the density of the popular quarters of the late 19th century – only much greener and between the blocks and on the roofs leisure quality in the green. In Vienna, the term ‘quality density‘ has been coined for this.
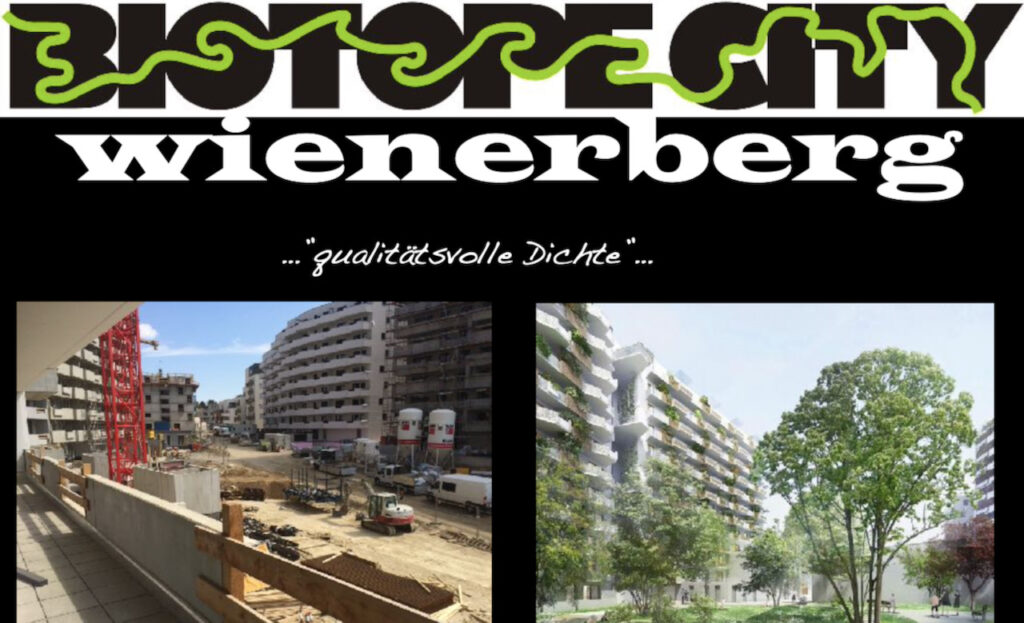
The neighbourhood is car-free, the open space is planted with various forms of greenery, meadows and shrubs of native plants and various opportunities for urban gardening and in addition an extensive stock of large trees and fruit trees. Now let’s take a little walk through the open space – the photos are from 2021, in the meantime the greenery is growing vigorously, I will update the photos in due course.
289 large trees – which still have to grow…
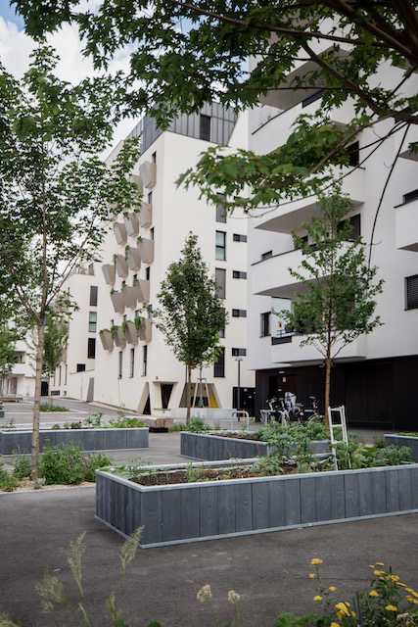
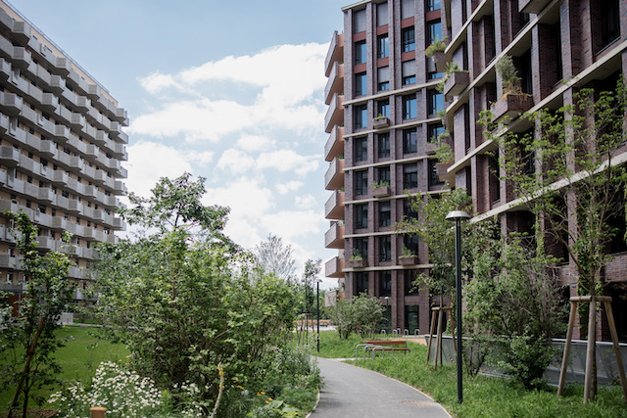
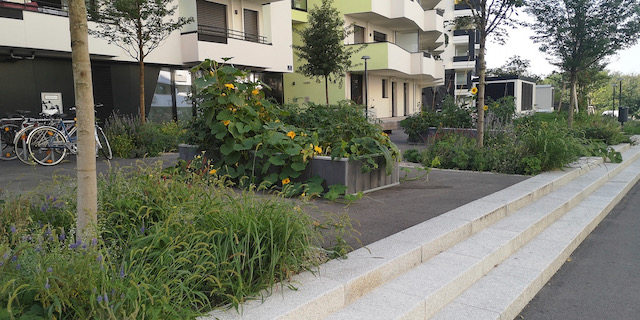
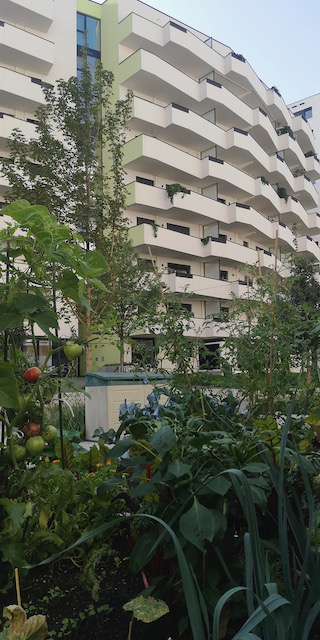
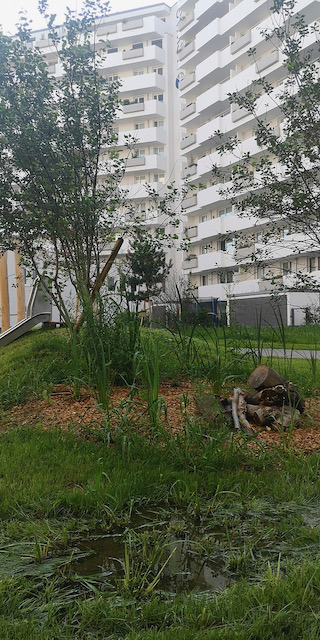
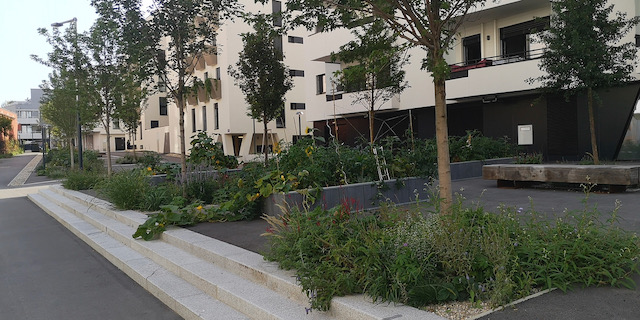
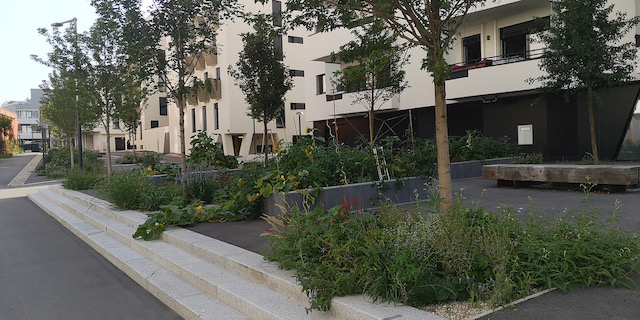
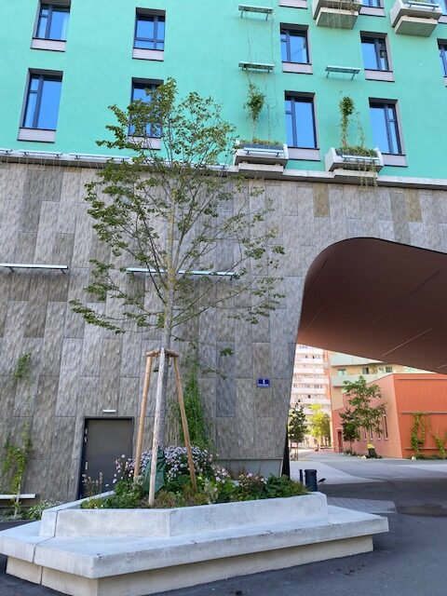
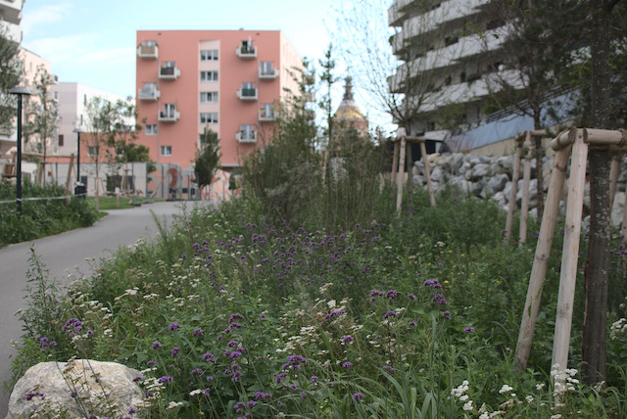
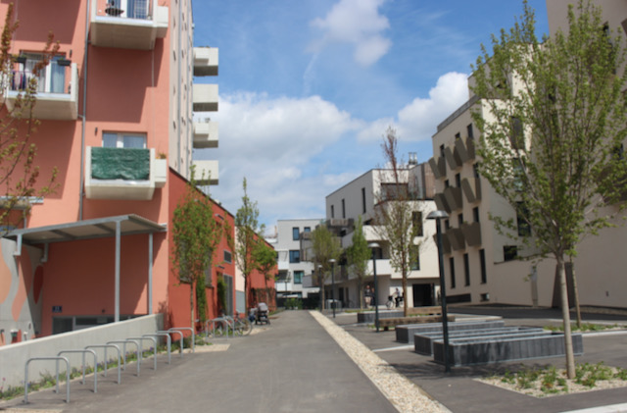
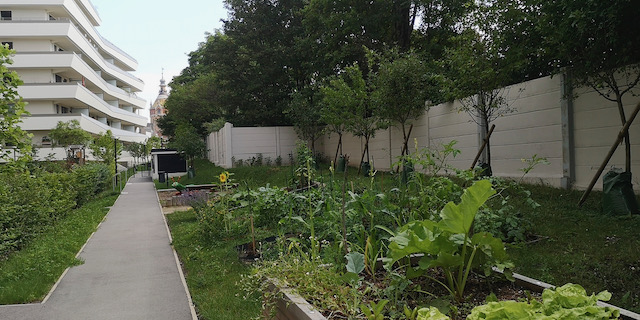
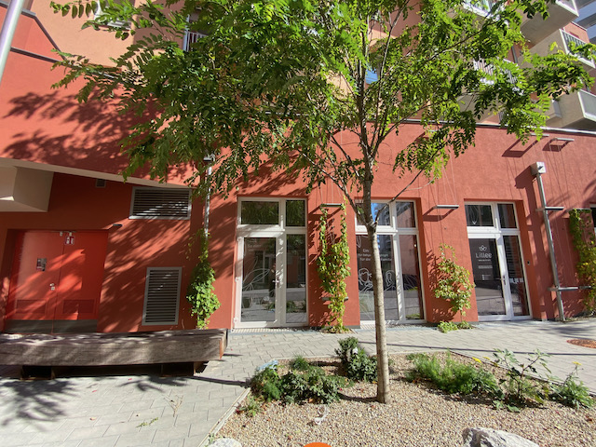
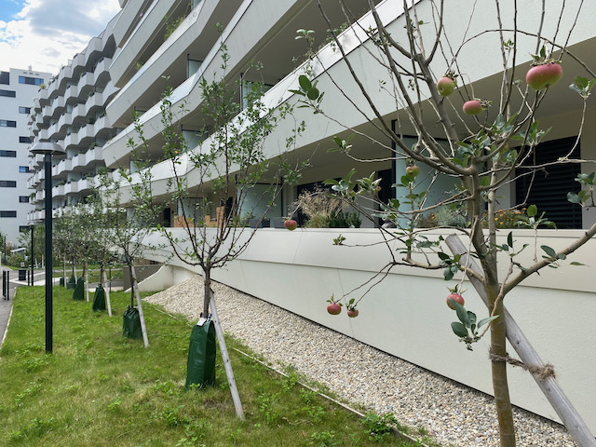
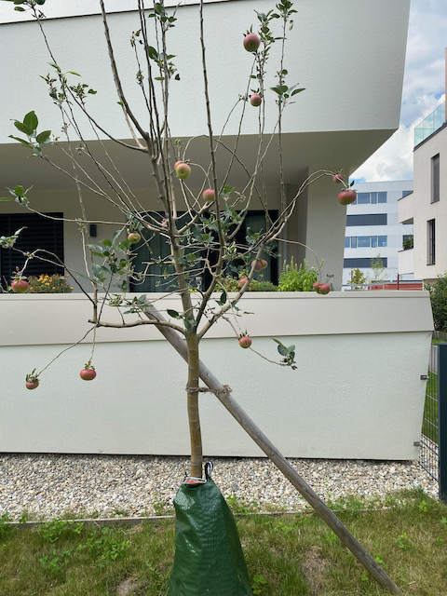
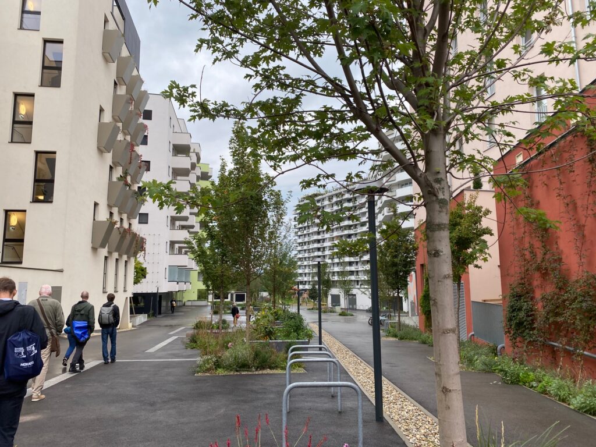
The entire area of 5.4 ha, once completely sealed, is now only 40% sealed, despite the dense development. On this area 289 trees are planted with a minimum plant circumference of 35 cm, different native varieties, which once fully grown will be 30m high and provide shade in the summer, while in the winter months after the leaves fall the then desired sunlight is there. Planted side by side this would be a forest of about 2 ha.
Wherever possible facade greenery
Climbing plants are also planted on the facades wherever it was possible and could comply with the strict rules of fire protection – with devices such as ropes and poles for climbing varieties and directly into the ground for those climbing plants that are self-attaching, such as the varieties of Wilden vine. The great advantage of greening facades is also a very practical one: greened facades are up to 28 degrees cooler at night than those on which the sun can beat down during the day – especially important in the so-called tropical nights, when the temperature does not drop below 24 degrees throughout the night.
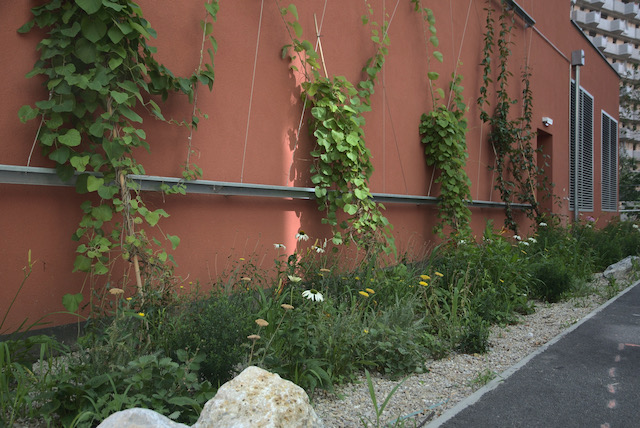
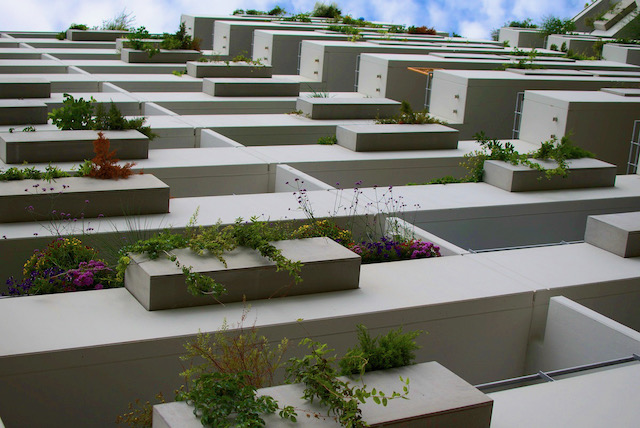
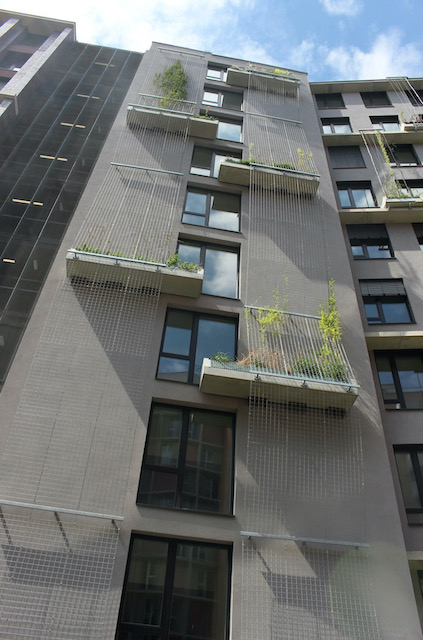
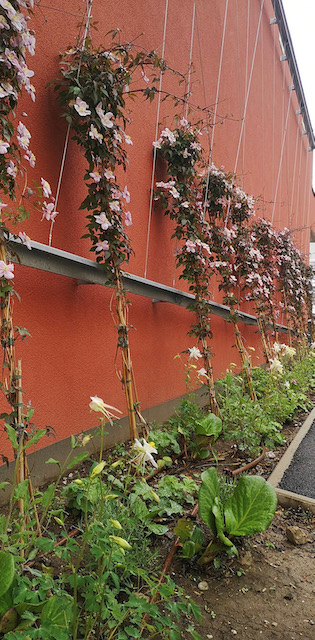
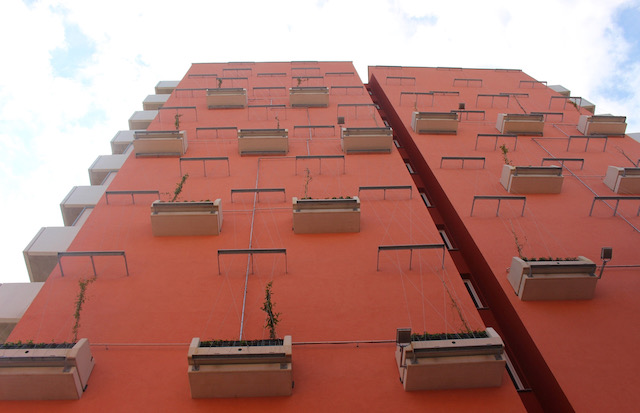
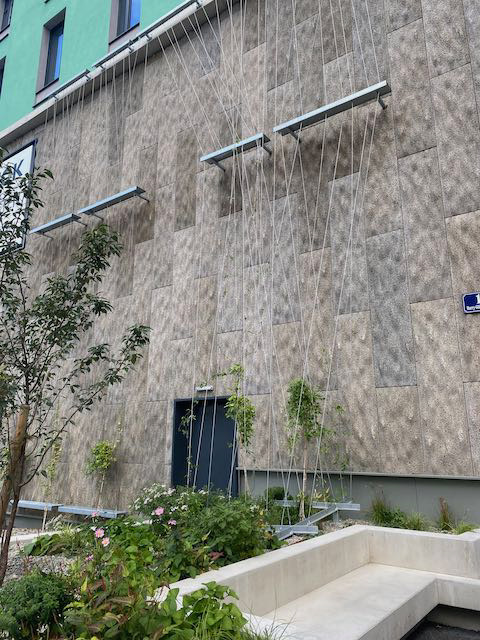
naturally green roofs – but even with swimming pools
Of course, all roofs are also greened and partly provided with raised beds for urban gardening – and something very special is that there are swimming pools on the roof of two of the buildings with social housing! A passion of Harry Glück, who has realized swimming pools on the roof in many of his buildings, all in the social sector – a recipe for success for low mobility of tenants, because who would not want to live in a building with a roof swimming pool! In the Biotope City Wienerberg for recreation and relaxation only with the elevator upstairs…
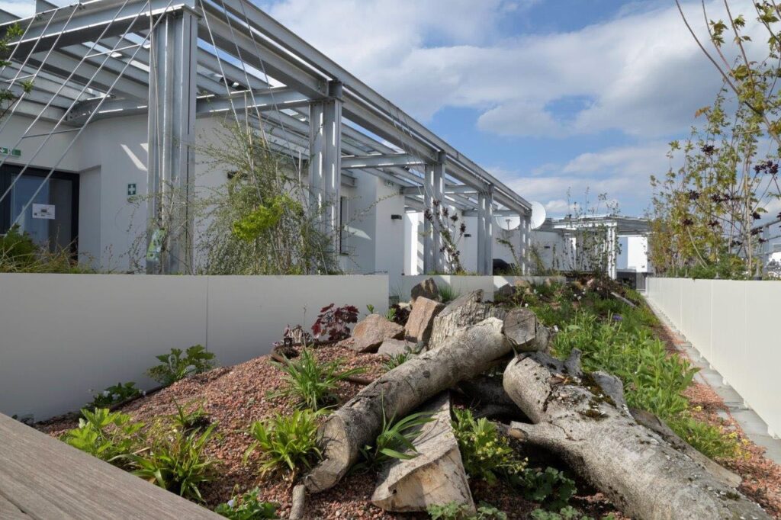
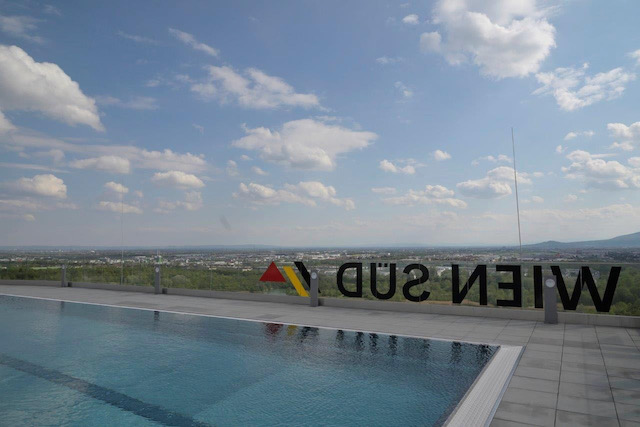
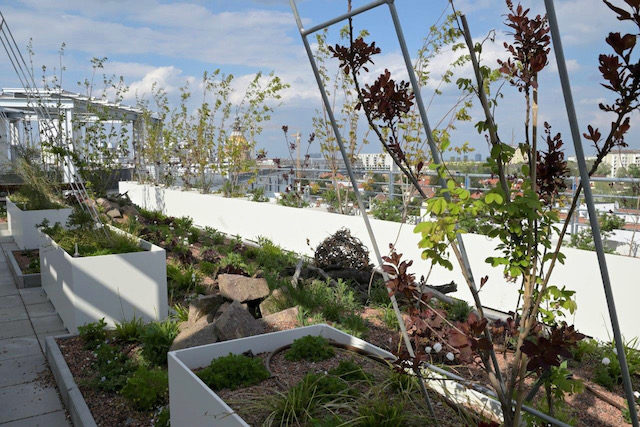
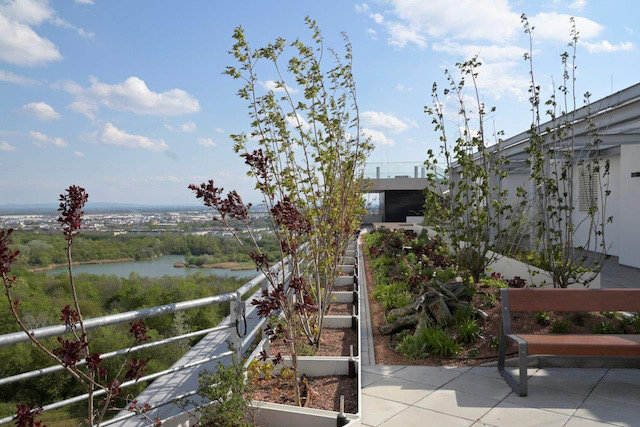
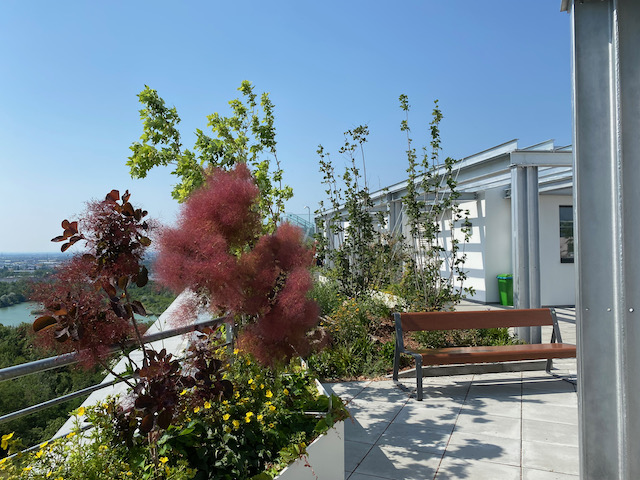
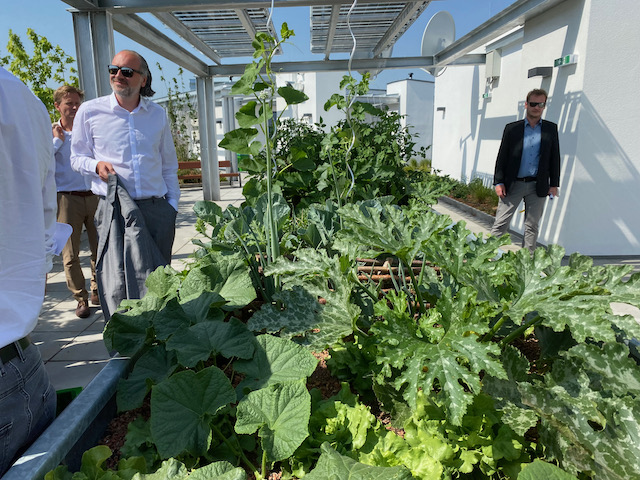
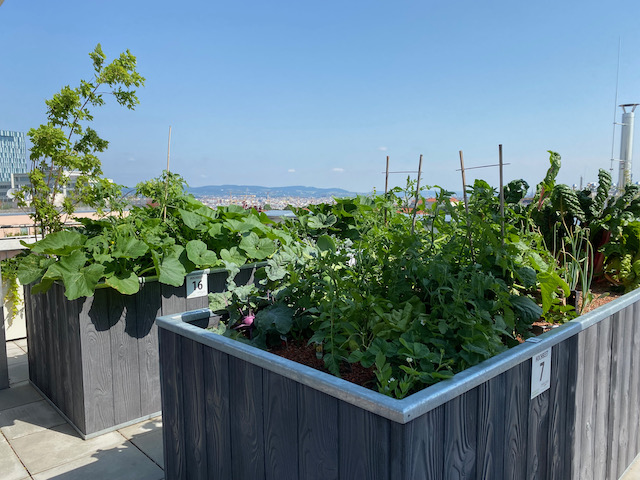
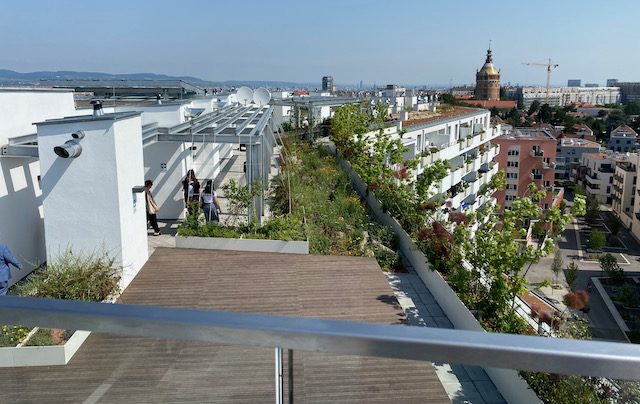
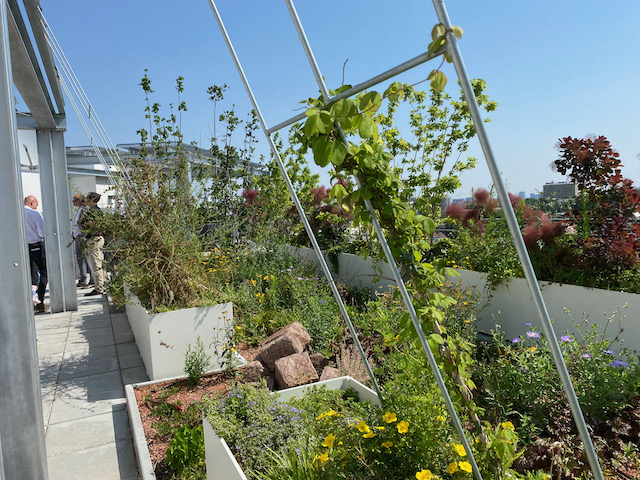
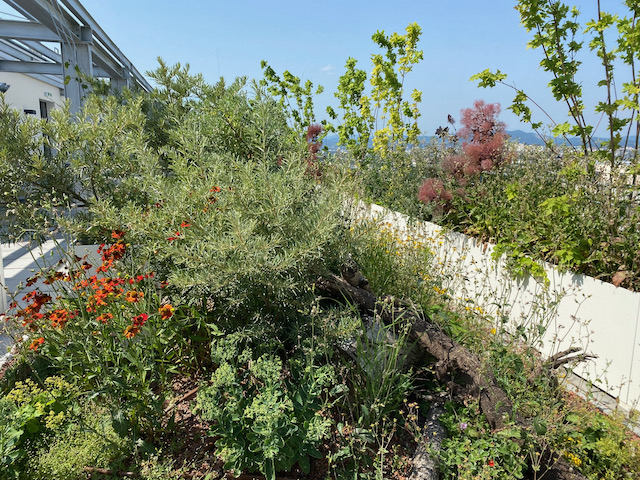
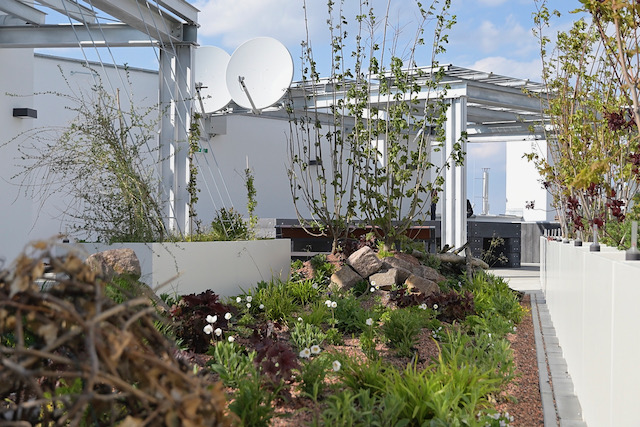
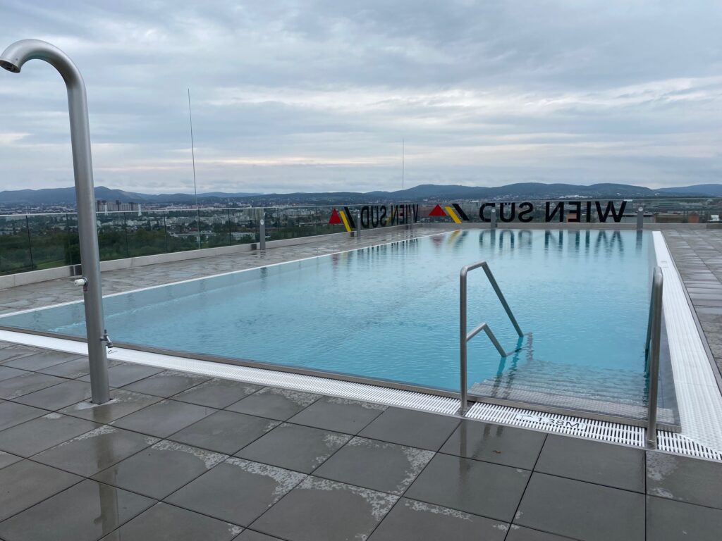
urban gardening between and on the buildings
Opportunities for urban gardening abound in various forms, directly in the ground, in raised beds, these are also partly specially made for wheelchair users, but also on the roofs there are raised beds and each apartment has its balcony with a balcony trough. These balcony troughs were already half pre-planted, so that when the residents moved in there was already something that could be further developed according to personal taste. When they moved in, all residents were also given a detailed brochure about the green character of their neighborhood with explanations about planting and instructions on how to care for it. In the meantime, a dedicated residents’ gardening group has formed.
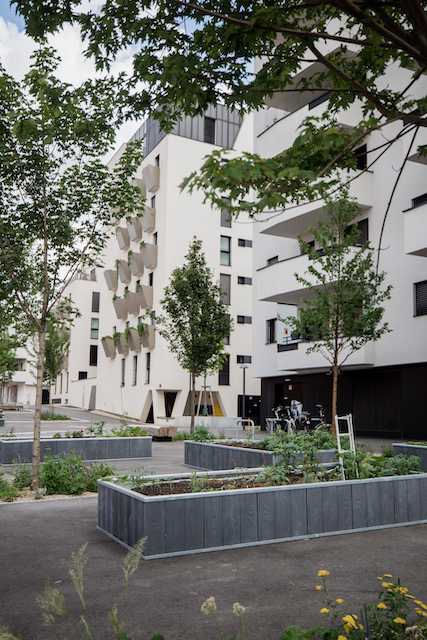
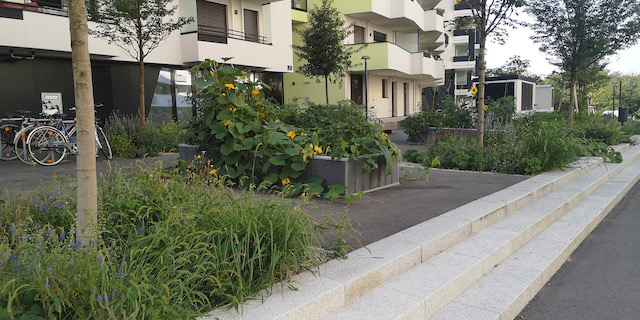
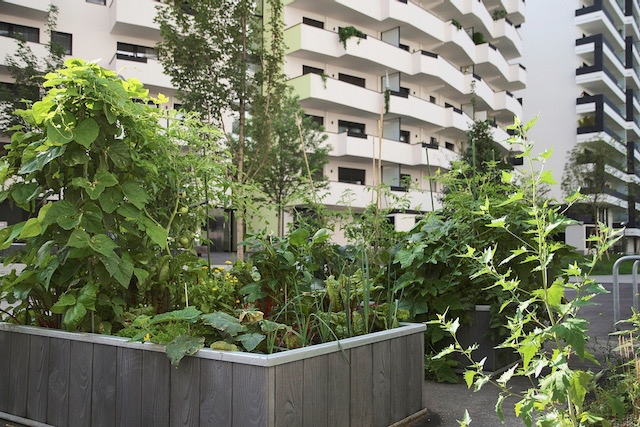
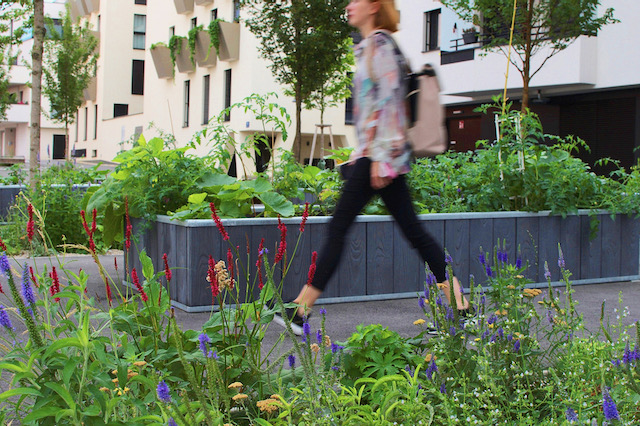
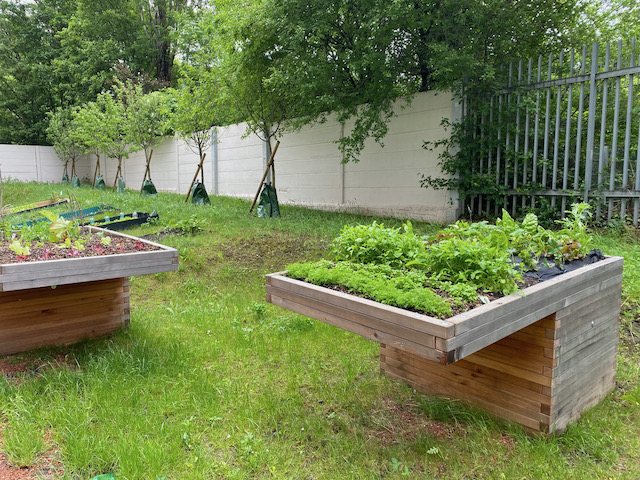
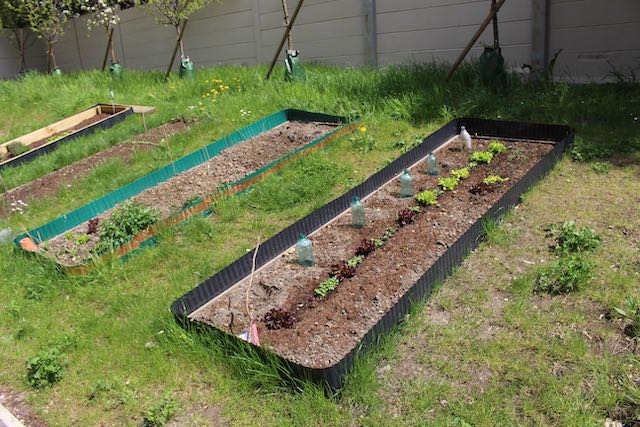
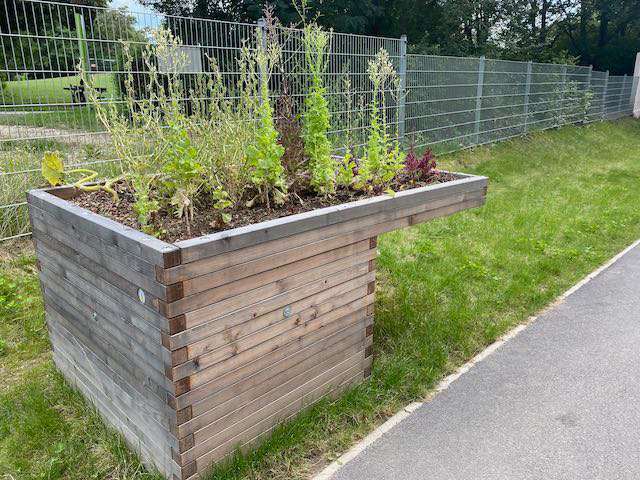
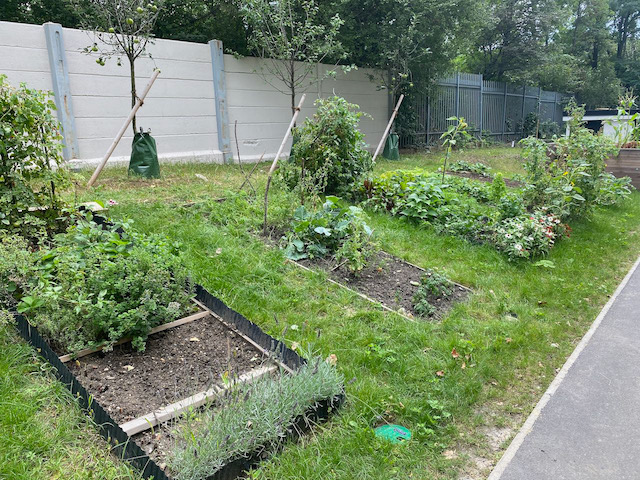
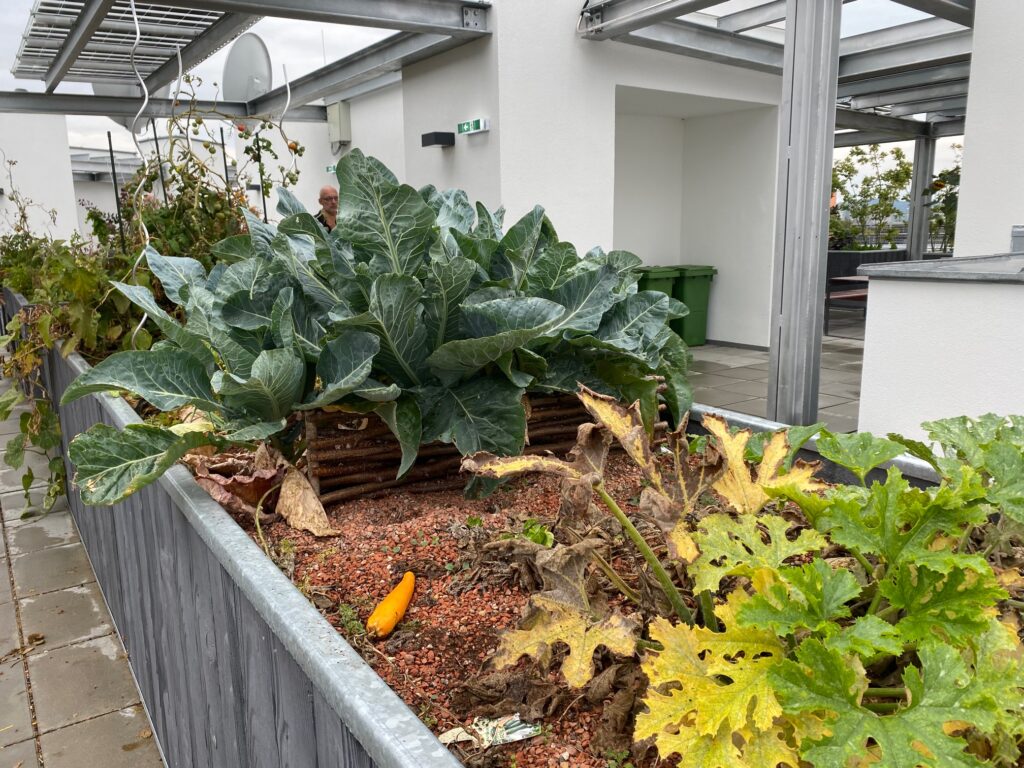
…and several other things that make life enjoyable
Also important are the common areas for get-togethers and parties, for games, for itness, which can be used by residents. In addition thera are other residential facilities in the micro-axis for daily needs, rental service of bicycles, means of transport and equipment. There is a snack bar and a restaurant, small shops for daily needs, also there is a hotel and offices.
;
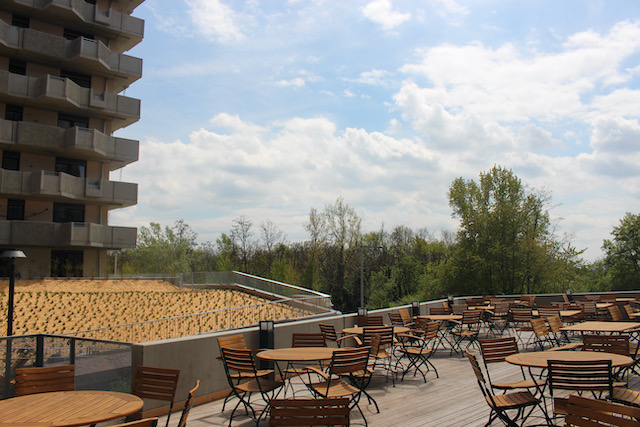
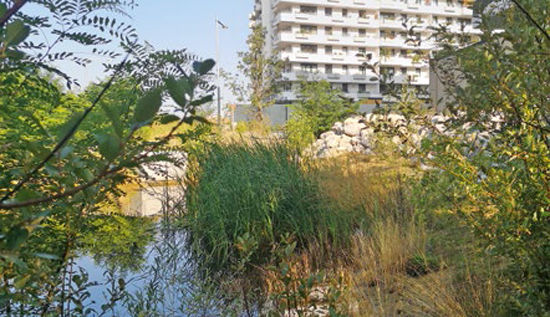
What’s the point?
An important success factor was the fact that an expert team of landscape planners and biologists and, crucially, specialists in microclimatic simulation accompanied and advised the project from the very beginning. In particular, the microclimatic simulation by GREENPASS, based on ENVImet technology, was important, with which the various planning variants were always checked with regard to climatic results of wind direction and greening, made it possible that the planning could be optimized in a well-founded way and finally a variant could be selected that resulted in the climatic objectives – cooling by planting and wind direction – as the best solution against the background of the cost consequences. Here is an insight into four variants, among which the selected ‘planned project’ was realized:

…and this is the pleasing result of the combined efforts:
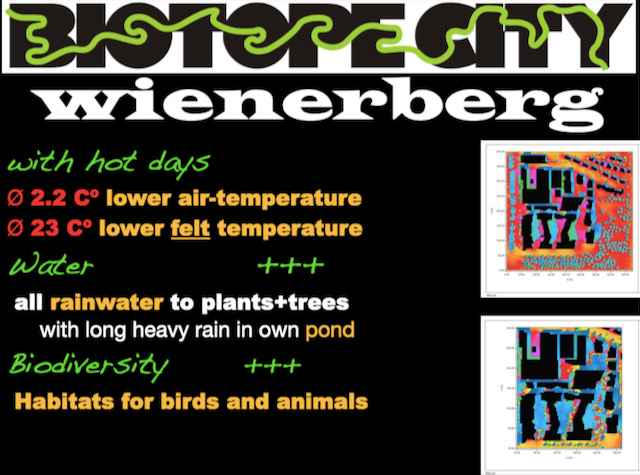
Simulation by GREENPASS: have a look at the difference – no greening at all and then the variant chosen by the planning team
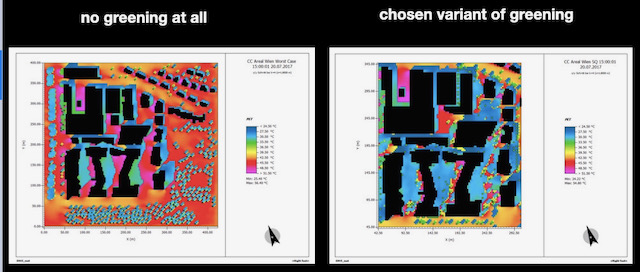
But it was not just greening which makes the difference and produced the succes of this project. Have a look at this – GREENPASS has all merits put together in an overview:

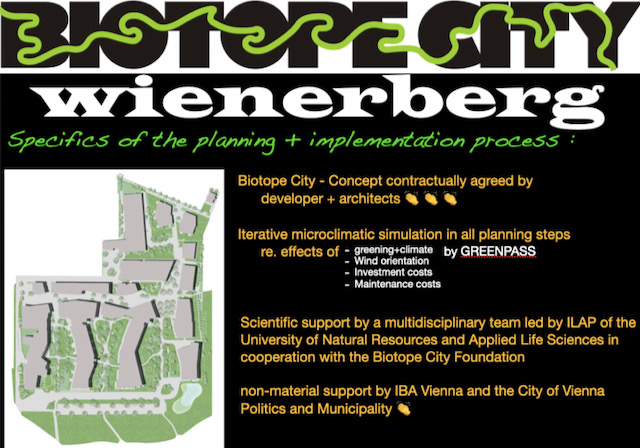
I would like to explain to you in a few key words what the peculiarities in the approach of this project were that made it possible to arrive at these remarkable results. First of all, it must be emphasized that, in a lengthy process, all the developers, architects and consulting experts agreed on the objective of basing this planning on the Biotope City concept. This resulted in a detailed description of quality criteria, based on the specific conditions of the site. This quality catalog was signed by all developers and formed part of the planning submitted for approval by the city. As a result, it was possible to save aspects that are usually the first victims of savings in the event of financial bottlenecks in the course of realization – according to the green – even though construction prices increased by almost 25% in the wake of the construction process.
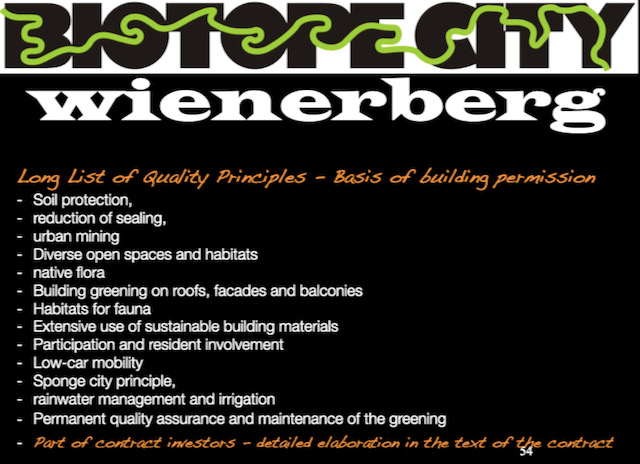
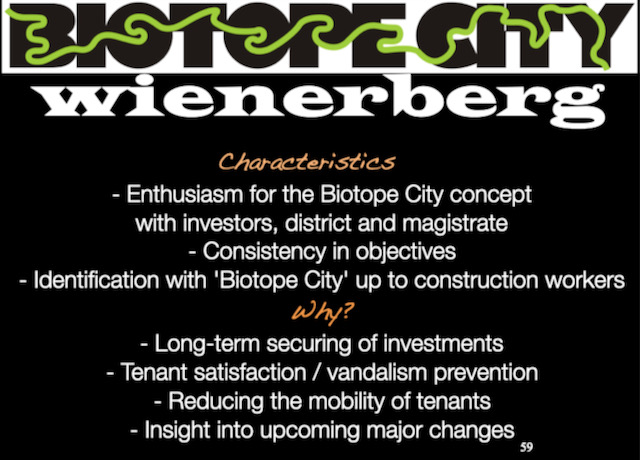
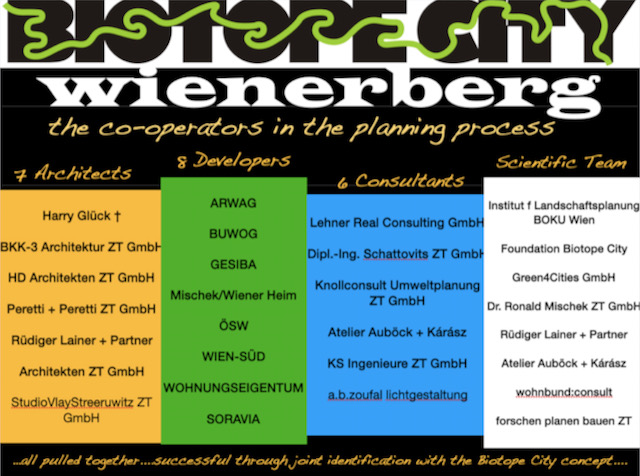
An important result for further projects based on this concept is the ‘Biotope City Construction Manual‘. The Biotope City Wienerberg, once the urban plan was approved, was scientifically accompanied in all further steps by a multidisciplinary team of experts under the leadership of the Institute for Landscape Planning (ILAP) of the University of Natural Resources and Applied Life Sciences, financed by the Austrian research funding. The result is a construction manual on how to build a climate resilient, green and nature inclusive city, a Biotope City based on sustainability, resource conservation and recycling. Available online, but also available in paper form at IBA Vienna.
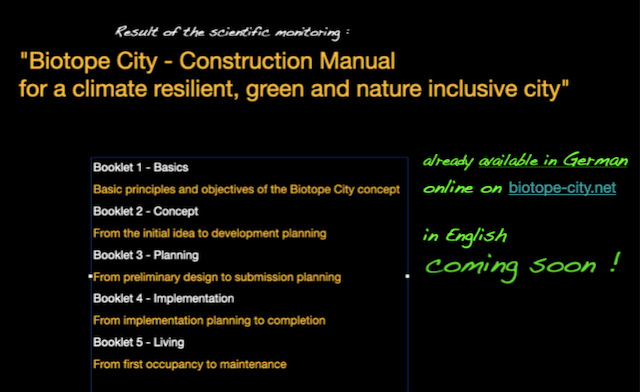
Proud of the result – a real pilot project
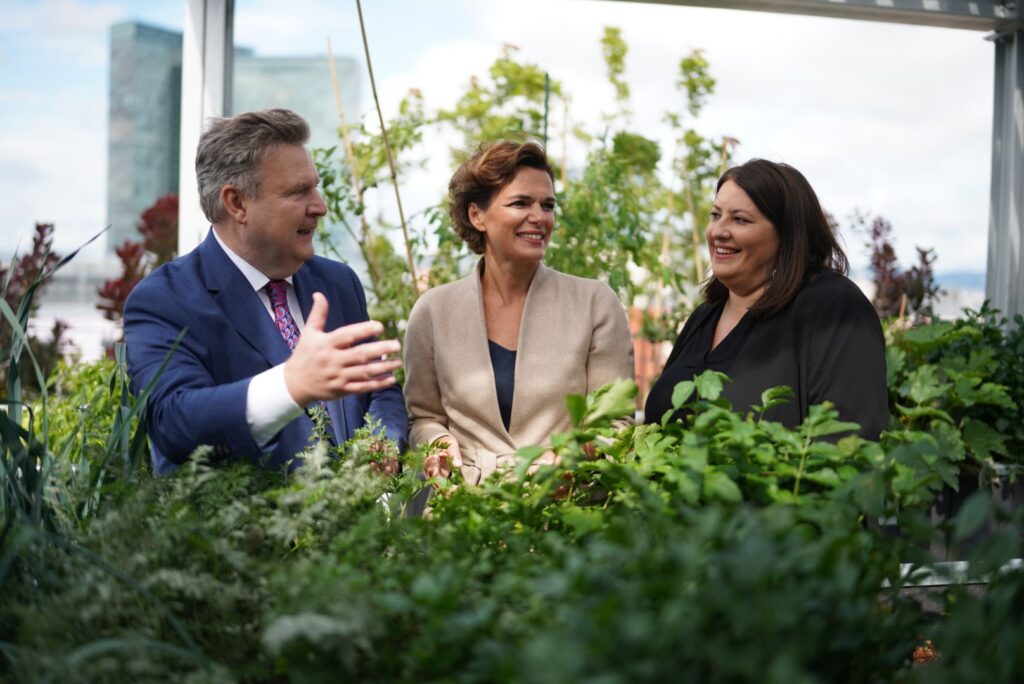
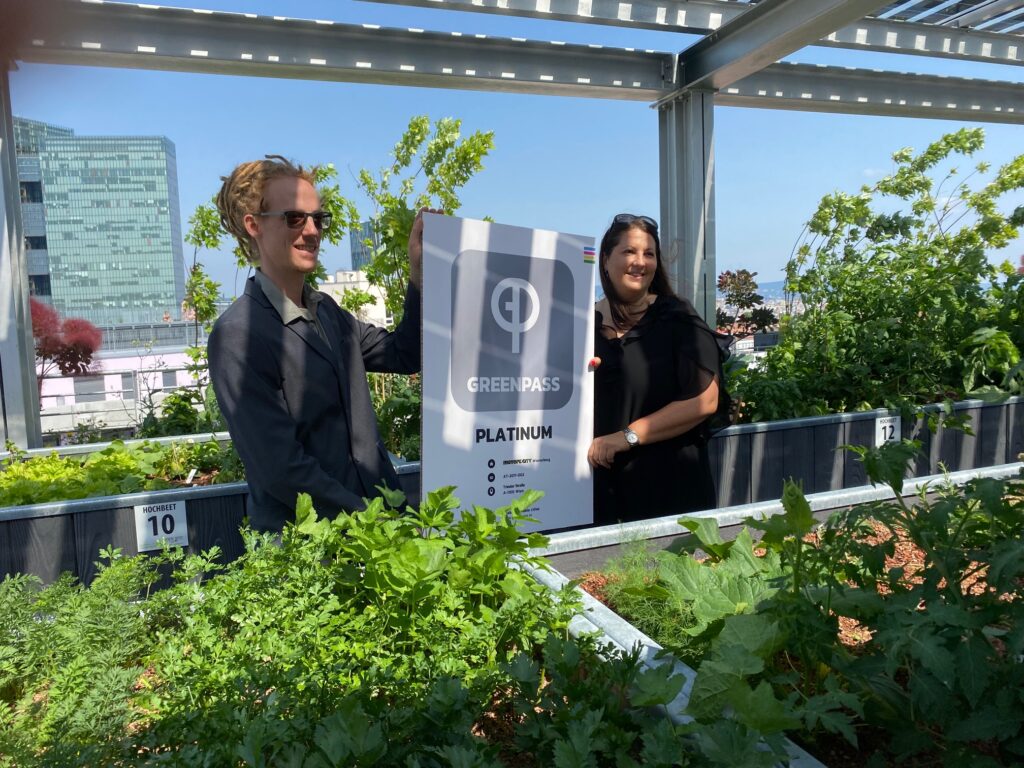
Biotope City Wienerberg enjoys great interest from visitors, and celebrities from abroad who also come to visit time and again. Here above the mayor of Vienna with the chair of the Austrian social-democratic party Pamela Rendi-Wagner and the vice mayor and deputy on Housing and Building Kathrin Gaál. Below, the President of the Republic of Ireland with his wife, who was shown a raised bed for urban gardening – and he was able to name all the plants!
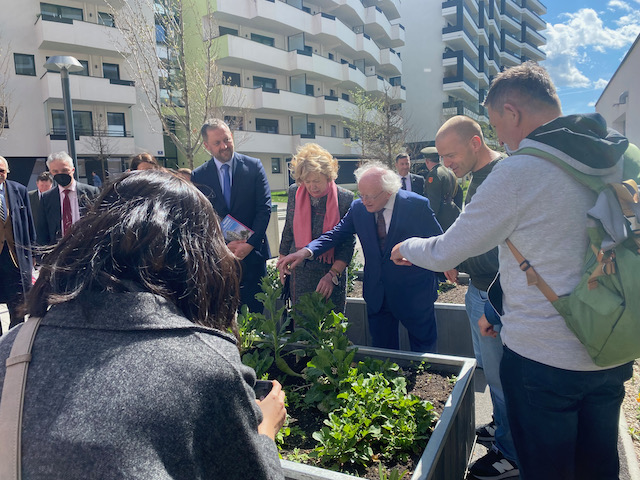
How did this come about?
What role does a concept play? What role do investors play? What role do experts play? What role do citizens play?
Such a project, which breaks new ground in so many respects, requires political support – planning and building always takes place in territory ‘mined’ by laws and regulations, as it were; there must be open thinking on the part of the authorities if the regulatory system needs to be made more flexible. For many years, the City of Vienna has had an open ear for the findings of meteorologists on the threat of global warming and climate change. Climate targets have been included in the city’s urban development plan at an early stage, more recently also in the government program of the City of Vienna, and as a recent step a climate council has been installed, which is located above the magistrate’s departments and has the task of establishing coordination of climate activities of the various authorities. Nota bene, the forestry director has been appointed as its chair – and we are now dealing with a program “Trees instead of parking spaces”, on the basis of which an additional 25,000 trees are to be planted by 2025.
Greening experiments have been supported since 2010, the first of which is the spectacular greening of the MA48 building – this project has been scientifically accompanied from the beginning by a research group from the University of Natural Resources and Applied Life Sciences and has produced convincing results in terms of cooling and thermal insulation – reported elsewhere on BCJ.
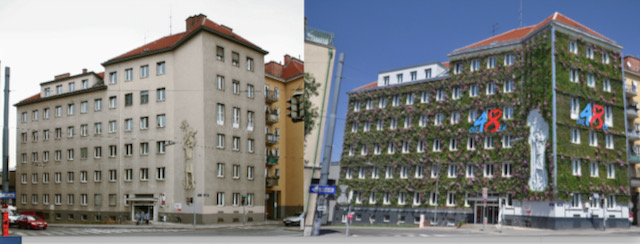
In 2020, the City of Vienna has allocated the sum of € 1 million for the promotion of green facades until 2023. This has promoted the greening of house facades on the street sides and in courtyards and even on tree grates. This can be done even with simple means: the self-construction project BeRTA enables residents and owners to set up planters in front of their facades from which wild vines and other self-adhesive climbing plants can grow; and not to forget the model project 50 green houses within the framework of the IBA, which are to serve as role models. Very importantly, the Municipal Department for the Environment has produced a very detailed brochure, a ‘Guide to Greening Buildings’, which comprehensively documents examples in terms of plants, technology, installation maintenance and costs, and is now already available in 2nd edition free online and in paper form. Meanwhile, the issue of energy generation via photovoltaics has been addressed and is being pursued in the win-win combination of greenery and photovoltaics. Also the control system of fire protection has been further developed due to fire experiments in cooperation with the University of Natural Resources and Applied Life Sciences.
But not only with regard to greening, a lot has moved in the regulatory system of the city of Vienna. The experiences not least of the biotopes City Wienerberg have been incorporated into the requirements for building. In the list of evaluation criteria for housing construction by the Housing Fund, the central agency for granting subsidies and approvals in Viennese housing construction, the criterion ‘ecology’ and the anchoring of quality assurance have been added quite often.
Many of these achievements can be seen in the final presentation of the Vienna International Building Exhibition 2022, which will be shown from June 23 to November 13, both in an overview exhibition and with many guided tours on site, and to which I would like to cordially invite you.
And of course you should then also visit the Biotope City Wienerberg and track down the visible, but also the invisible qualities of this neighborhood. For the latter, here is the brochure ‘Hidden Treasures’, which explains the invisible special features of this project.
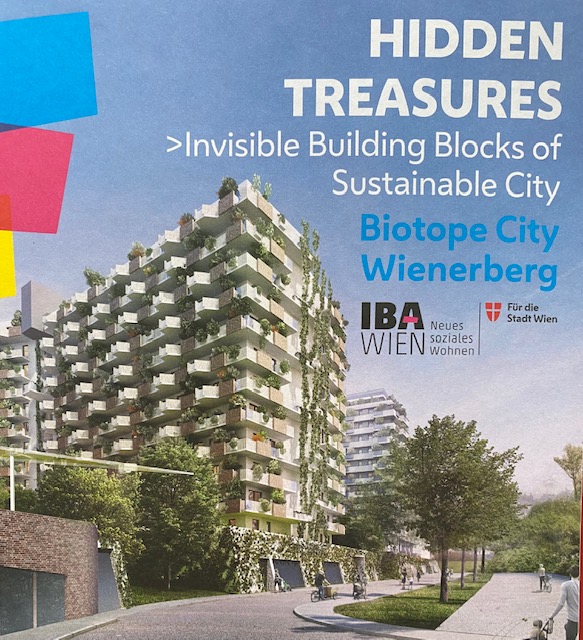
I mentioned above that a project like this demands quite a lot from all participants, the developers, the architects, all those who have to realize it and last but not least from the local government and the administrations. One can mark some problems one has to deal with. We are on the way! The planning of the next Biotope City neighborhood has already started and we will do our best to achieve the steps needed further on the way to solve or handle problems such as these:
Possible problems
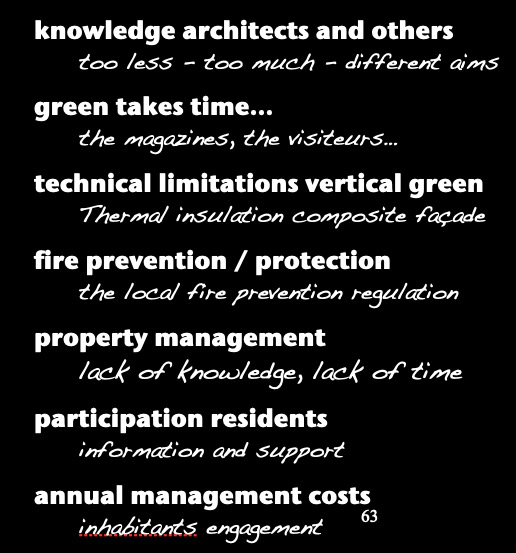
Let us leave the closing words to the Vice Mayor:
Kathrin Gaál, vice mayor and deputy for housing and Building declared: ‘In the Biotope City Wienerberg, the city has successfully succeeded in treading innovative paths to climate adaptation and at the same time ensuring affordable housing. That is why this new quarter in Favoriten is a prime example of the International Building Exhibition BA 2022 on the social housing of the future.”
…last but not least an invitation to the IBA Vienna 2022
