back in urban green history: Mercator Swimming pool Amsterdam
Architect: Ton Venhoeven and team, VenhoevenCS Amsterdam
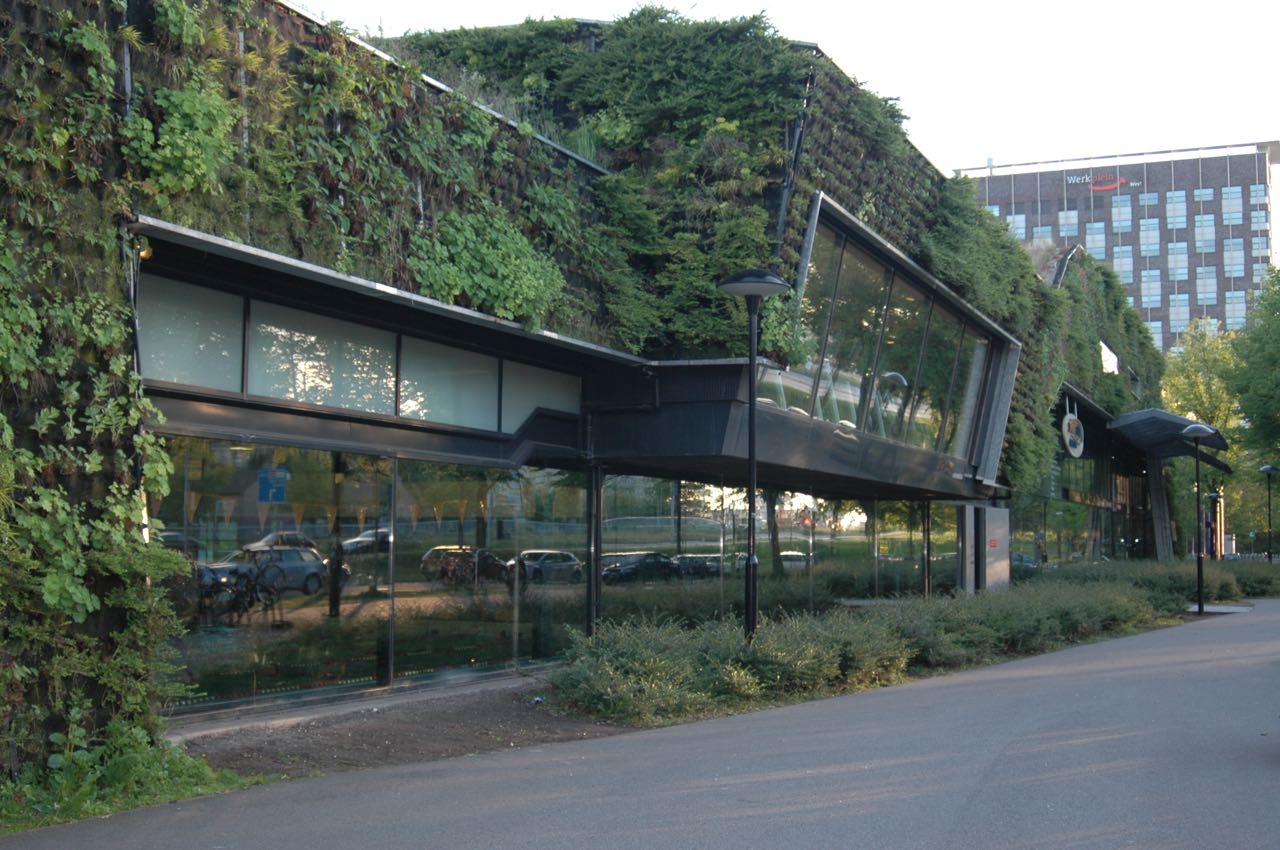
The swimming pool Mercator is situated in de Baarsjes in Amsterdam. De Baarsjes is a multicultural neighbourhood that is home to people from 129 different countries. The city district wanted to boost community life in the neighbourhood. The authorities therefore chose a building which combines swimming pools, a therapy pool, fitness, aerobics, a sauna and steam bath, a party centre, café and childcare alongside a fast food restaurant. Each individual element attracts different target groups, so the entire population will be able to use it in the end. Inside, everyone can see other activities, intriguing their interest and inspiring them to use other facilities as well. Because the building was constructed in a park, people living nearby it requested that it would be as green as possible; we completely covered it in vegetation.
With its green façades and roof, Sportplaza Mercator marks the start and end of the Rembrandtpark. From a distance, it seems like an overgrown fortress flanking and protecting the entryway to the 19th-century city. Glimpsed through the glass façade, a modern spa-style complex glistens, complete with swimming pools, fitness space, and restaurant and party facilities. The entrance seems like a departure hall from which the various visitors can reach their destination.
The building was designed as a city – a society in miniature – inside a cave. The building is full of lines of sight and keyholes that offer perspectives on the various visitors, activities and cultures in the building. Sunlight penetrates deep into the building’s interior through all sorts of openings in the roof. Low windows frame the view of the street and the sun terrace.
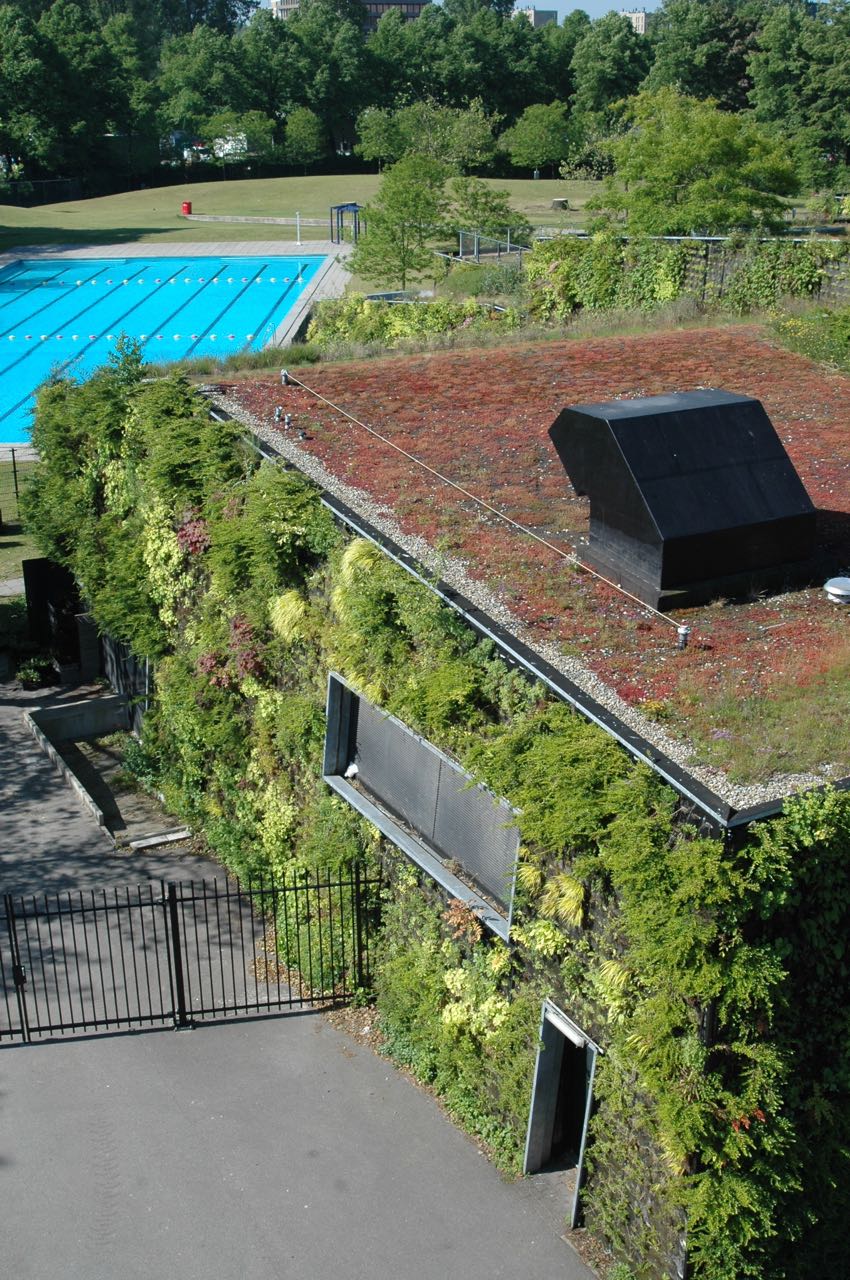
The vertical garden is originally developed by Patrick Blanc. His vertical gardens have been applied in the Musée du Quai Branly in Paris. For Sportplaza Mercator, the Dutch company ‘Copijn’ (Utrecht) has further developed the concept. This product is called “the Wonderwall”. The wall consist of different layers. First there is a steel construction with its own foundation, attached to the roof construction of the building. The second layers is a physical separation wall between inside and outside. The third layer, which is attached on the steel construction is the ‘growing wall’, made of metal, plastic and a felt fleece with notches and small buckets. Every plant grows in its own bucket. Integrated in the growing wall is a rain and feeding system with hoses and sensors. Over 50 different kinds of plants, bushes and trees have been planted in the roofs and facades. Every wall has its own climate and demands therefore different kinds of plants.
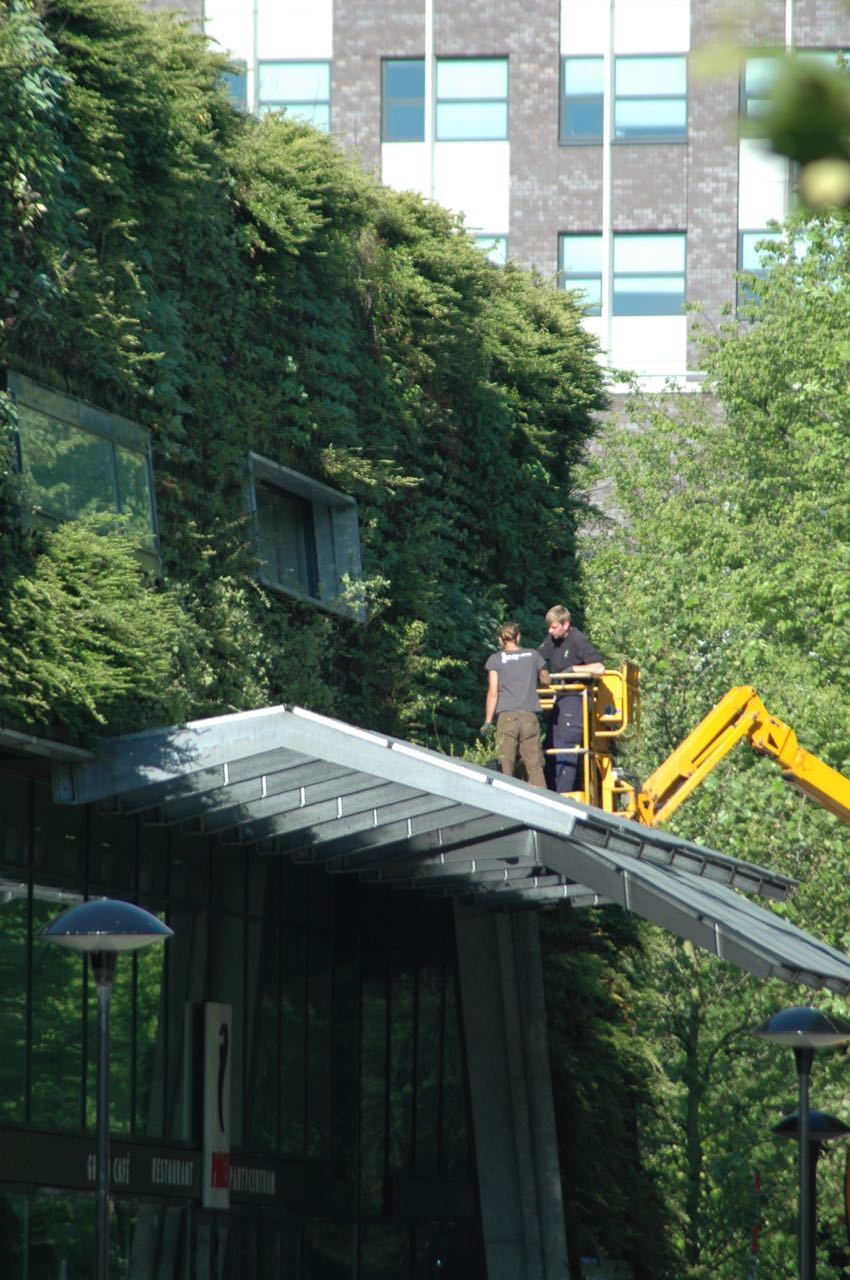
Programme:
competition, therapy, instruction and outdoor pools, fitness space, bathhouse, café-restaurant, party centre, childcare, fast food concession
Design team:
VenhoevenCS – Ton Venhoeven (project architect), Richèl Lubbers (project manager),
Danny Esselman, Manfred Wansink, Jos Willem van Oorschot, Erik de Vries, Thomas Flotmann, Peterine Arts
Client:
Sportfondsenbad Nederland, Municipality of Amsterdam – De Baarsjes district
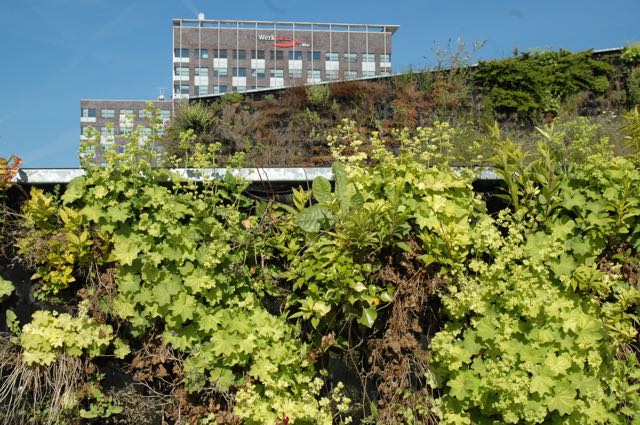
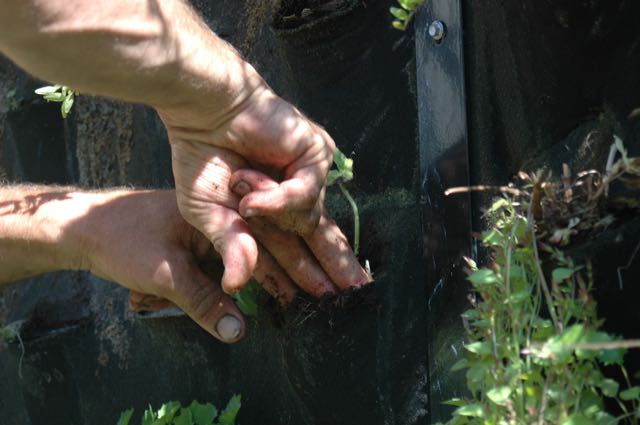
Photos: Anneloes Groot
